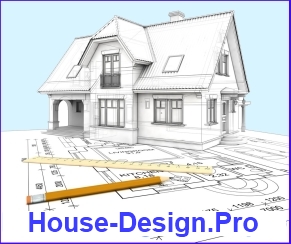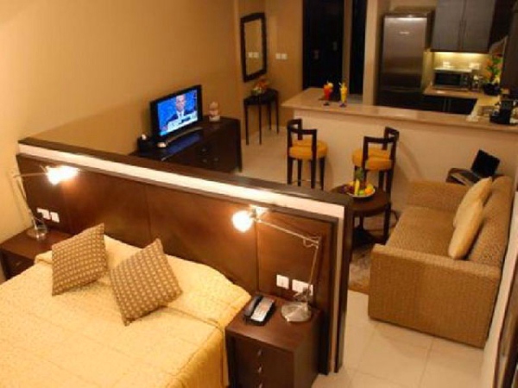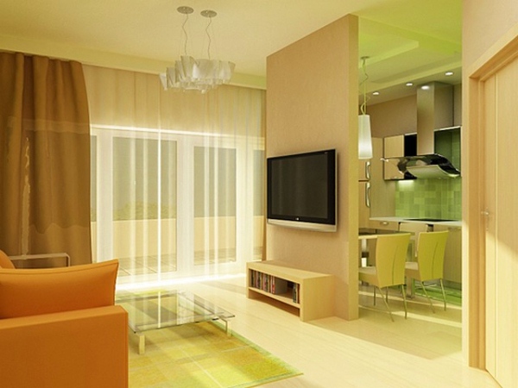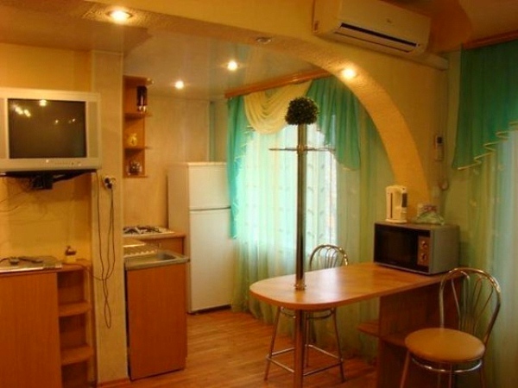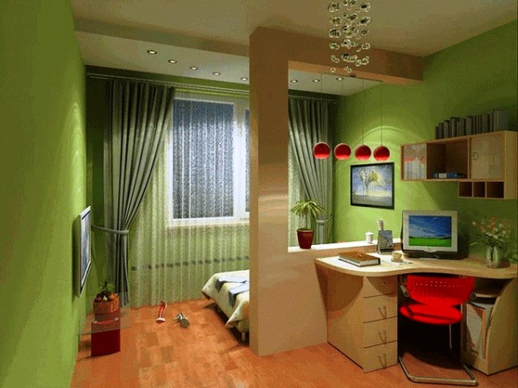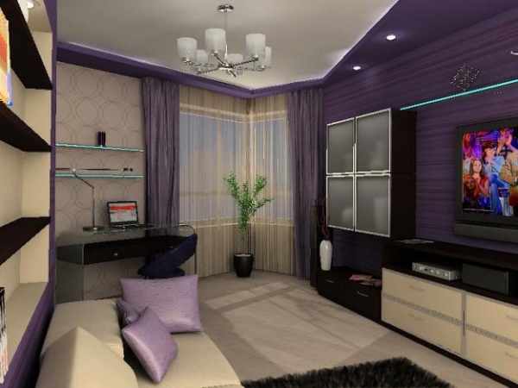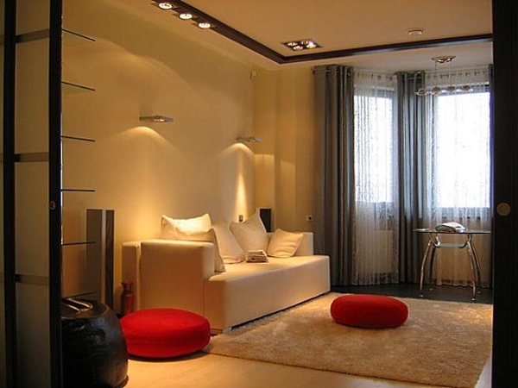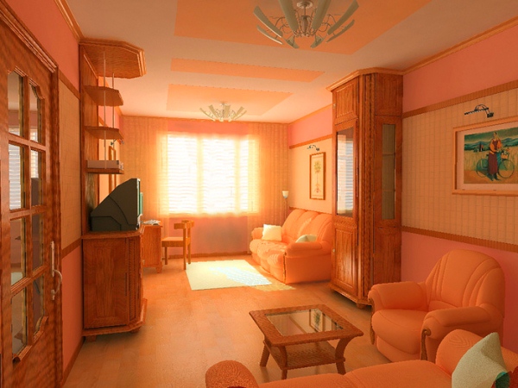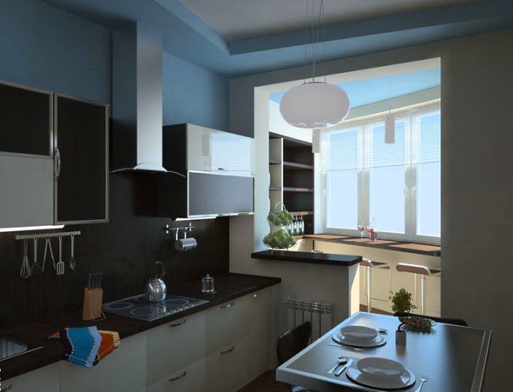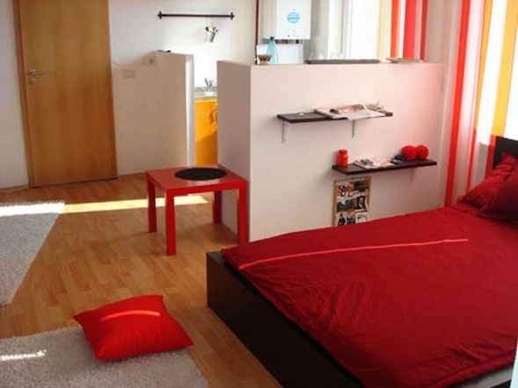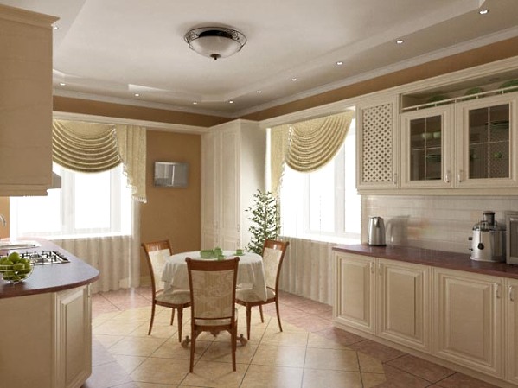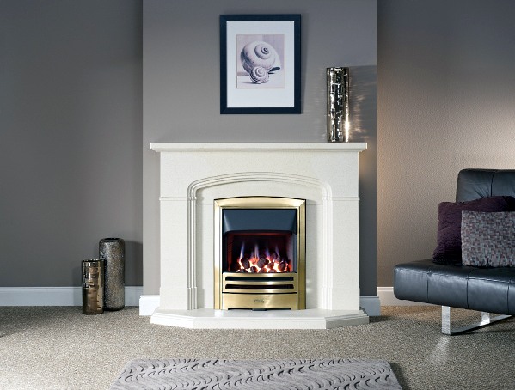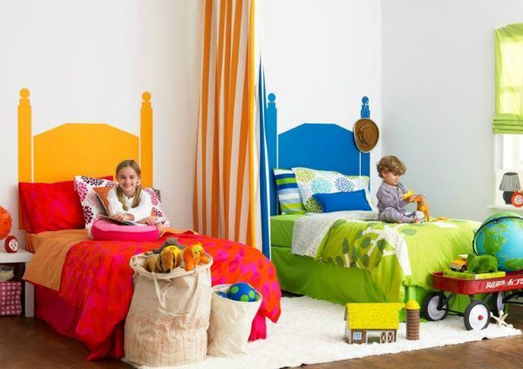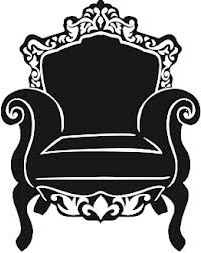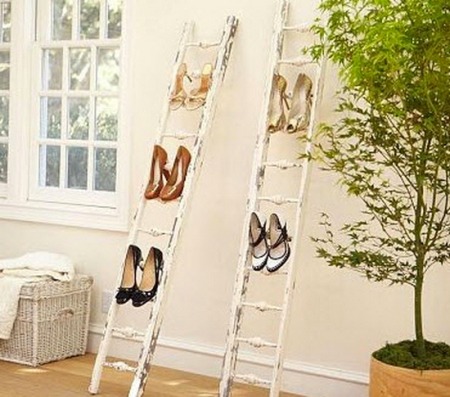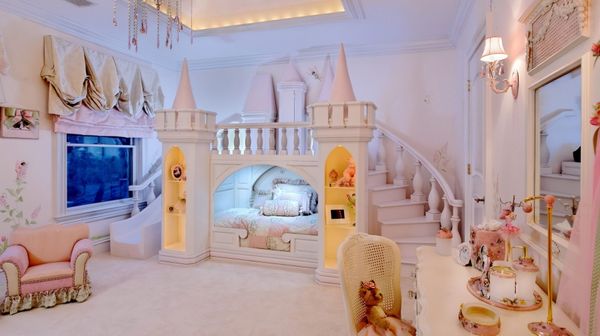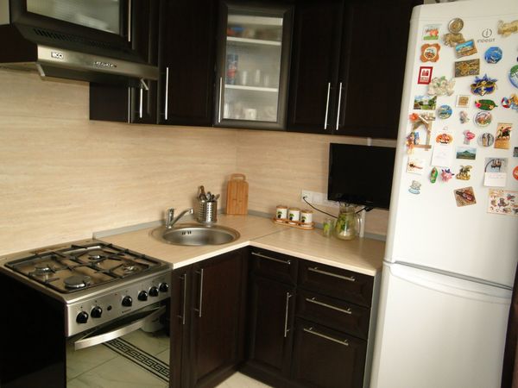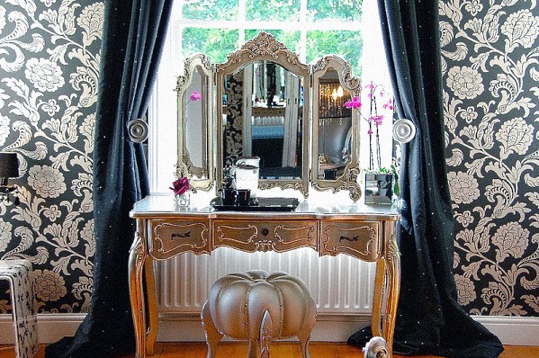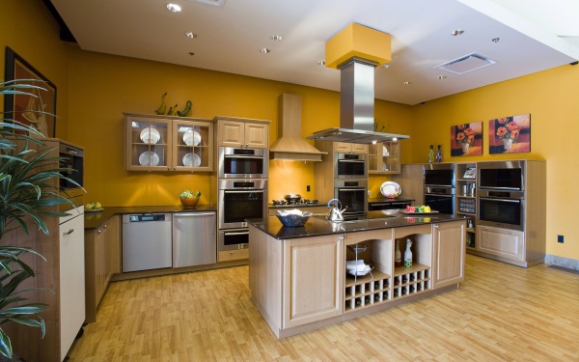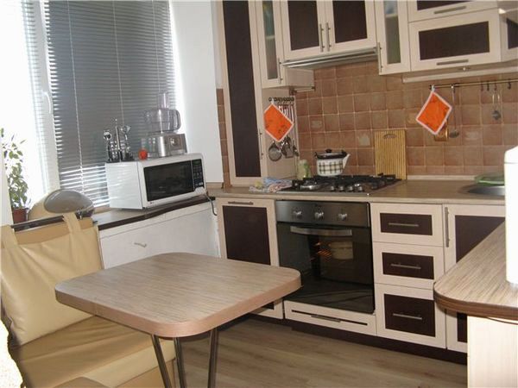One-Roomed Apartment Design − Ideas with PhotosMany people think that to live in a one-roomed apartment is not very comfortable. The settlers have to combine in one place a living and a sleeping room, a working area, and if the family has children, it is also a play area. What can they do in this case? There are so many housing compartments which must be allocated in the catastrophically small area… That is why an approach to the one-roomed apartment design must be with the utmost precision.
Specific Features of One-Roomed Apartment DesignImproper planning impairs not only the perception of the apartment’s interior, but the very conditions of living in it. But everyone wants a multi functional apartment, simultaneously comfortable and rather spacious. Getting starting to work with the designing, you need to formulate a plan of apartments with the necessary housekeeping areas.
If you are working with an empty apartment, then it will be easier. If you are working with the apartment, where there is already the furniture, draw a plan of what there are. And then represent that you need to change in order to delete all unnecessary things in the existing plan. The main task − to release space without compromising with the one-roomed apartment’s multi functionality.
Kitchen Design in One-Roomed ApartmentIt is not necessary to invent anything in the kitchen design: in order to save space place a little round dining table, or set the bar. These items will help to keep the interior space, which is so necessary in the kitchen. Most of the kitchen interior subjects should be preferably on the same side − in the work zone.
The Main Room Design in One-Roomed ApartmentLiving room, bedroom and playroom − they are all in one common space. Without any saying, there is a fierce struggle for space in such small apartment.
Let’s fail forward to success: The first mistake: it is widely assumed that the arrangement of furniture along the wall saves a space. We hasten to disappoint you − this rule does not always work out. If you put a sofa along the wall in one-roomed apartment (assuming that it is also unfolded, i.e. that is your bed), and the place in front of that can not be reserved for any other purpose more. And it is unlikely that your room is broad enough for placing something else from one side of the sofa: a coffee table, an armchair.
We offer the following variants: you put a sofa in the center of the room, say, facing to TV. It turns out one combined area for relaxation or for entertainments. Armchairs place with their backs to the sofa at some distance from each other, between which you can put a coffee table, a bedside table, a stand with an aquarium, large flower, etc. So we have divided visually the apartment into two parts, simultaneously the functional zones have turned out to be much more.
The second mistake: all stand out too. Everyone needs vacuum cleaners, pressboards, irons in everyday life − in general, what do not adorn the interior, but these are things we cannot do without. So, it is necessary to allocate them in the separate place, and preferably in the hallway. The point is that these things that we use from time to time must be in a secondary position. The same applies to, for example, books that are usually placed in the living room. Well, a library is commendable, but it can be moved into the mud room.
Color SchemesDo you know that color affects the space perception, both visually and psychologically? To play with color in a one-roomed apartment is not only possible, but necessary. This is done, first of all, in order to emphasize once more the distinction space for typical zones.
As for the color scheme as a whole, we note that light colors increase the space, but the dark ones reduce it visually. So if you want to feel free and easy in a one-roomed apartment, stop your choice on the lighter tones. However, this does not mean that your apartment should be white like a snow-covered desert. Although the white color has a mass of advantages, it is perceived rather badly in its pure form and soon casts your memories with a hospital ward. Use light colors, such as blue, beige, gray and even appropriate brown color of light tones in the one-roomed apartment design. Mix and match colors − a skillful combination of colors have a positive impact on the perception of the interior of the apartment. It is quite acceptable for the furniture of dark shades, contrasting with the main color, which will not detract the space, but remains rather suitable.
The same goes for light. A dark one-roomed apartment − not a variant. It is good, if your apartment illuminated by the natural sunlight most of the day. But the weather is changeable, and it would not be a bad idea to stock up by light sources. Light is never enough. We recommend you to get rid of the central light source (popular chandeliers) and to buy fixtures (for wall or ceiling). There is no less light from their interpretations, and in addition you get an adjustment of light, which again underlines the zoning of one-roomed apartment. 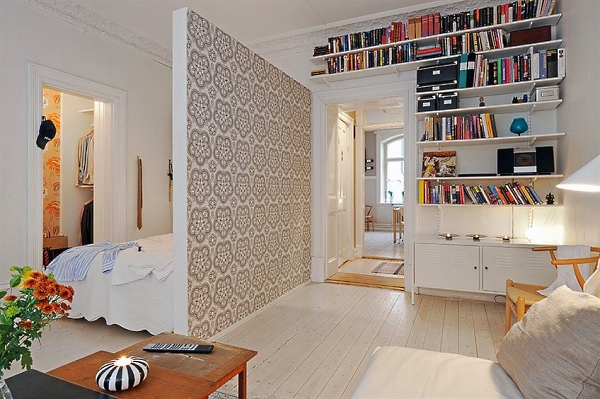 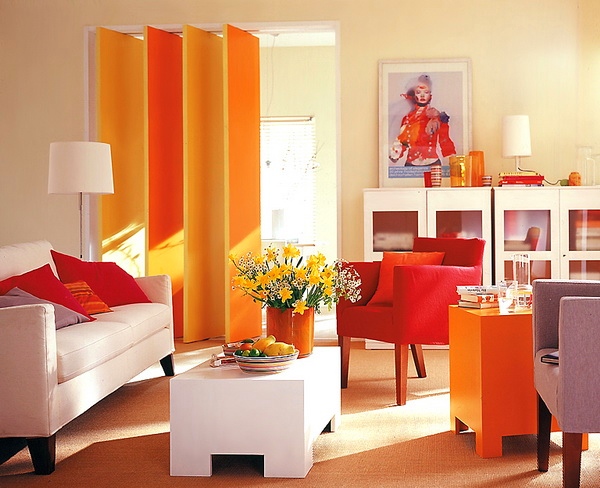 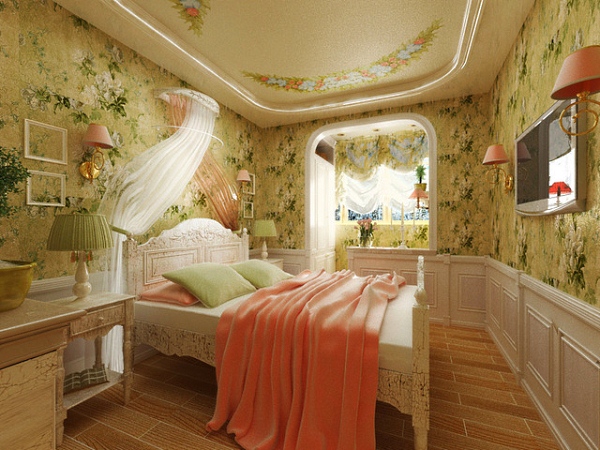 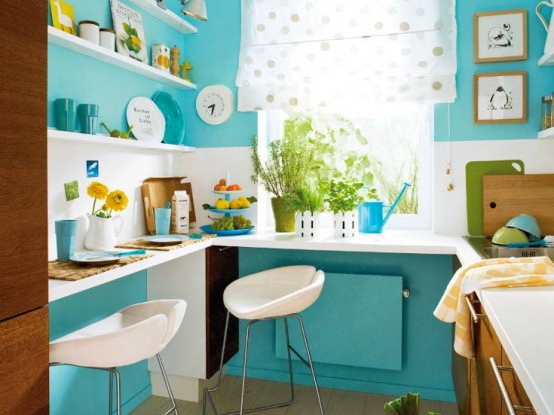 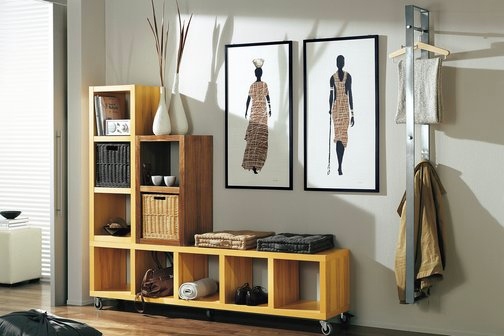 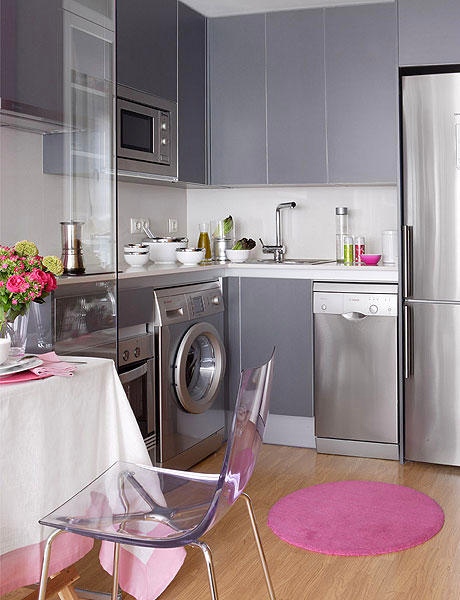 More articles on the topic: - How to Decorate Studio Apartment? - Ideas for Design Studio Apartment (50 Photos) - Cheap, if Stylish Renovation of a Small Apartment - A Small flat - Ideas of Design - Unusual and Stylish Apartment Design | |
|
| |
Round Tables in Interiors
Bedroom with Chimney Place
Nursery for Children of Different Sexes - (30 Photos)
Materials for Furniture
Shoe Rack in Apartment: Ideas and Design
Design Child's Room for Girls (55 Photos)
Modern Ideas for Decorating Kitchen (70 Photos)
Lady's Sanctum as Part of Interior
Kitchen Interior Photo
Design for Small Kitchen
