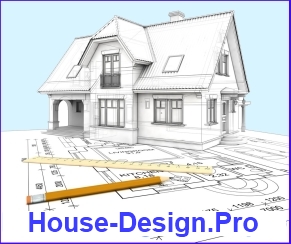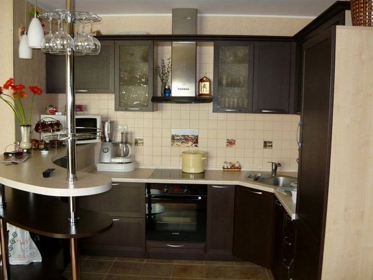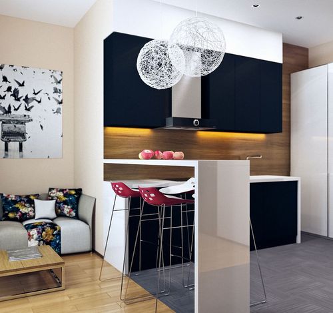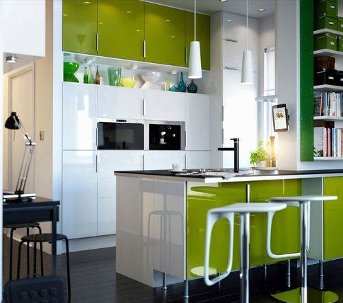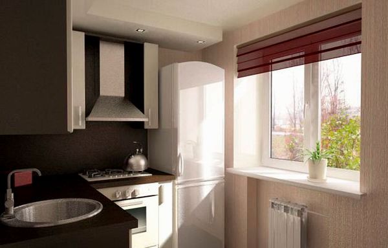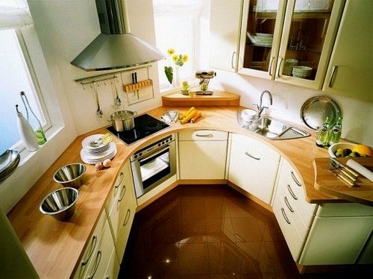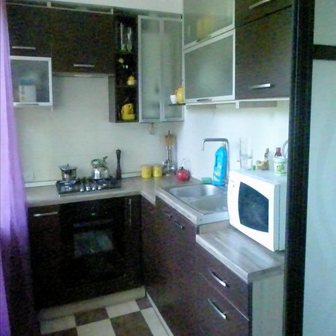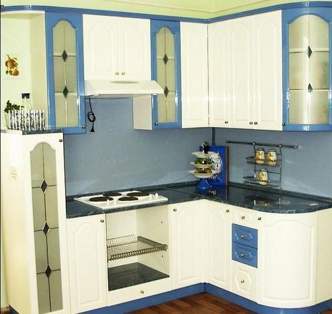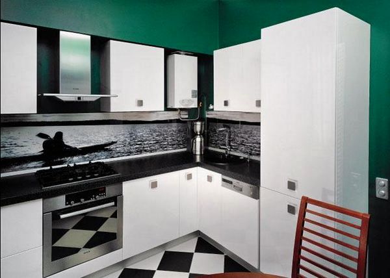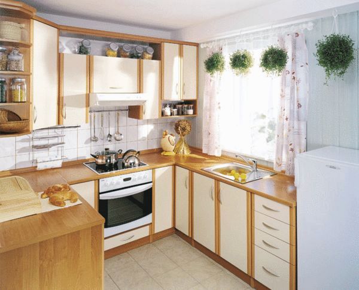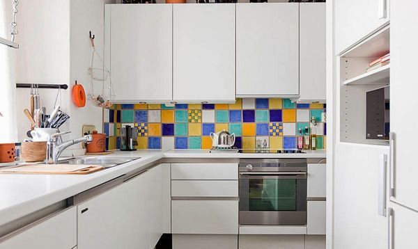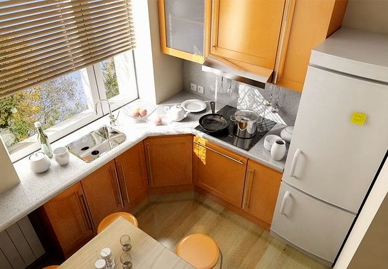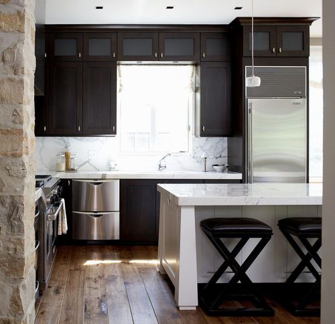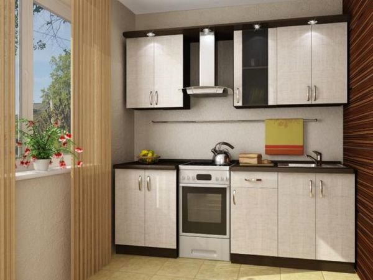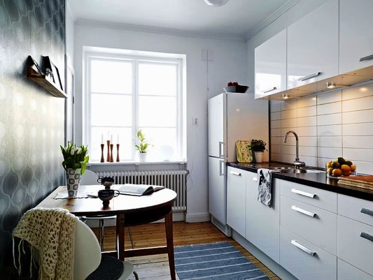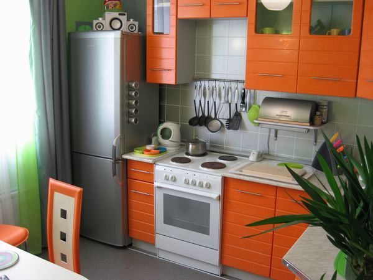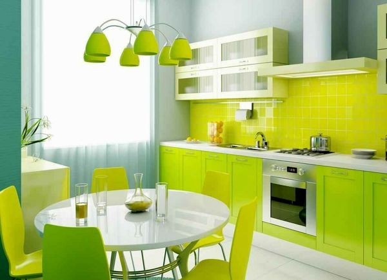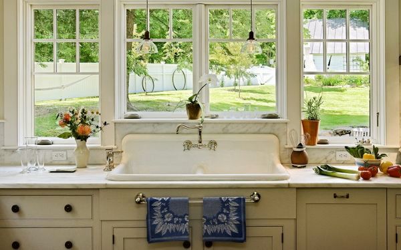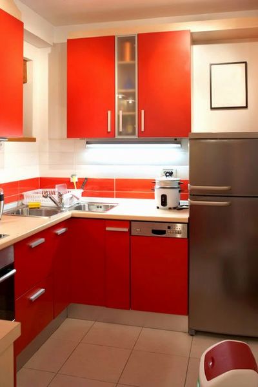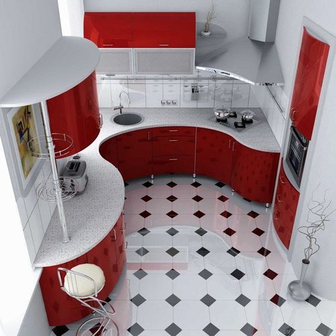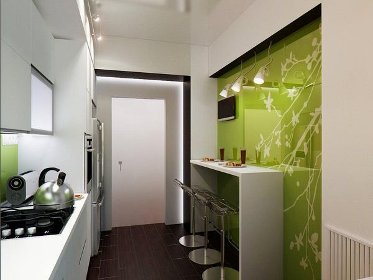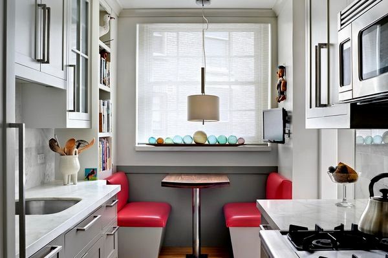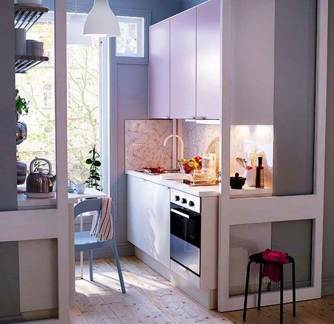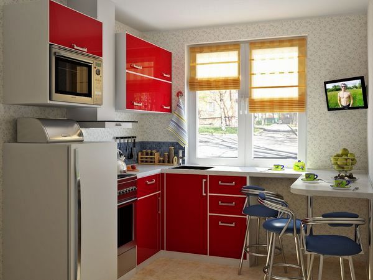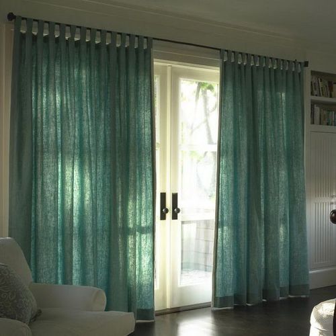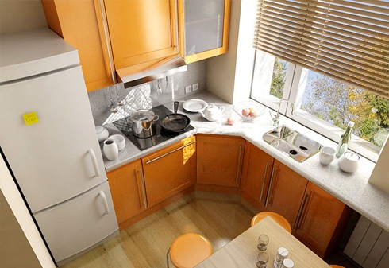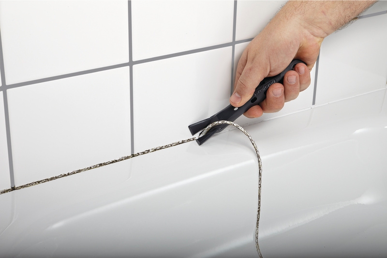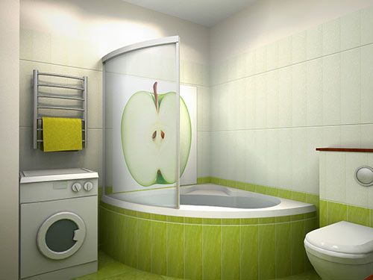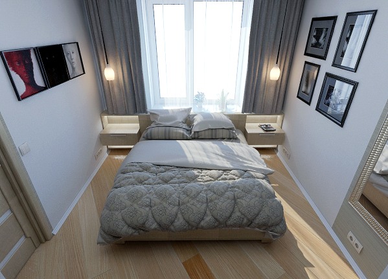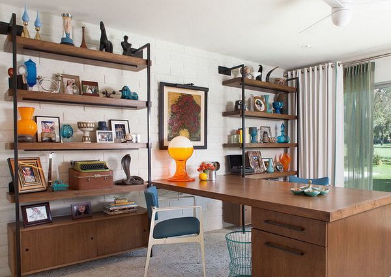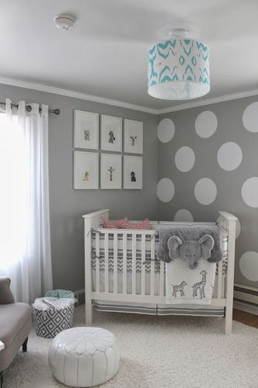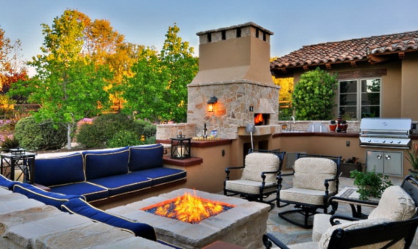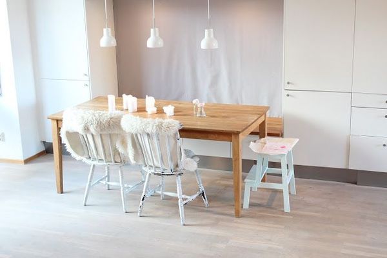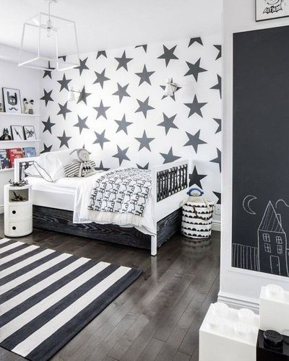Design for Small KitchenThere are some types of houses in which the kitchen has a relatively small size. We wonder that the parameters of rooms − especially, the kitchen or the toilet facilities, were not "spinning out of thin air" but rather were calculated on the basis of human needs. That is, in order to prepare something in the kitchen, it is enough a gas-stove and a table, where you can and cook and eats. For what purpose else would you need a space in the kitchen?!That is why the kitchen area in such houses is not more than 21.5-64.6 square ft., which is clearly not enough. But what can we do if the variants to change the situation, and with it the kitchen, no − you have to put up with what we have. However, even for such small kitchens there are many mounting variants of designs that will make the tiny kitchen is no worse than modern and spacious ones. Therefore, in this article we look at the modern compact kitchen design and the variants for it. 
About Rearrangement Small KitchenFirst we say briefly about the redevelopment of a premise. In some cases the building structure allows you to make real alterations to the kitchen, thus increasing it not only visually but also physically. For this purpose the kitchen is combining with a connecting room (for example, a bedroom), resulting in that the kitchen is left as the place of cooking, and the bedroom becomes a room for a repast − as a variant, it needs to set there a big table, etc. But this is possible only in cases where the building structure allows doing that. Replanning Kitchen Design TechniquesAt last, we came to the heart of the problem − the modern design small kitchen. Today, since that this kind of kitchen and apartments are in wide use, many variants of kitchen design has been developed, taking into account the functionality and with the compliance with the feeling of comfort. The kitchen furniture manufacturers took into account the fact of the small kitchen's existence too, so today they are producing furniture, suitable for such compact space. The second action is an analysis of used space and the furnishings. Think about where it is best to install the kitchen a gas stove or electric cooker, where it is more convenient to put the kitchen table. Remember also how many kitchen cabinets you are used to the full. That is, calculate how many cabinets you really need in your kitchen. Also, it is a very convenient way − combining of the kitchen appliances and tools. That is, today there are the kitchen walls, in which are already mounted and gas stoves and a sink with tap, and other equipment, up to the refrigerator.  
More articles on the topic: - Kitchen in Loft Style − with Photo Ideas - Brown Tiles in Kitchen and Bathroom Interiors - Ideas for Kitchen Design in Apartment (55 Photos) - Splash Back Design of Ceramic Tiles. Which Tiles to Choose? - Narrow Kitchen Design − Decision of Complicated Problems (30 Photos) | |
|
| |
Green Drapes in Interior − Interesting Ideas for Design (35 Photos)
Ideas of How to Make a Compact Little Apartment Cozy and Comfortable
Removing Silicone
45 Ideas with Photos Small Bath Design
Style and Furniture for Small Bedroom
Shelving at Home Interior − 30 Photos
Room for Newborn Baby − Interior Design
Beautiful designs patios
Scandinavian interior style – how to set this style?
Design Small Nursery (60 Photos)
