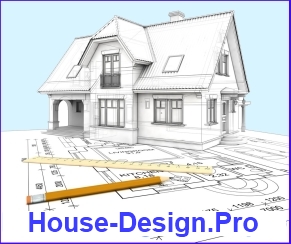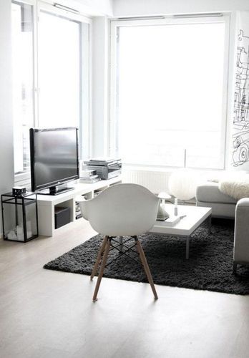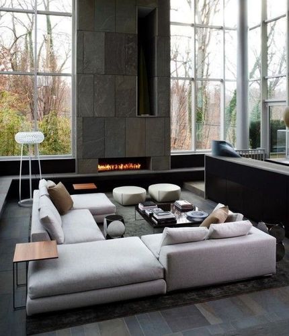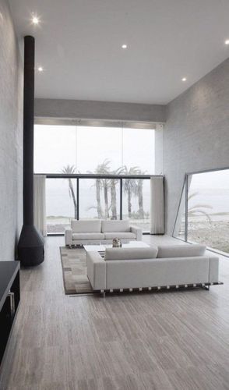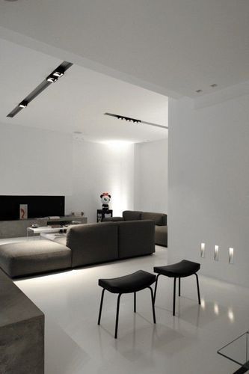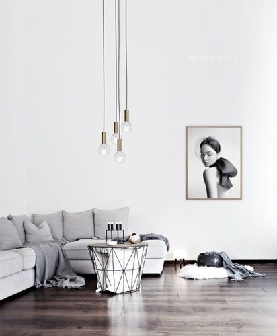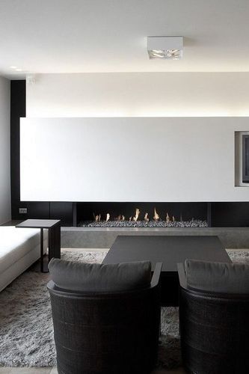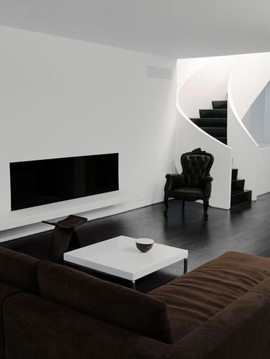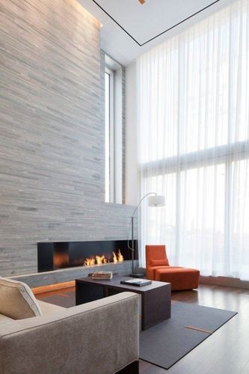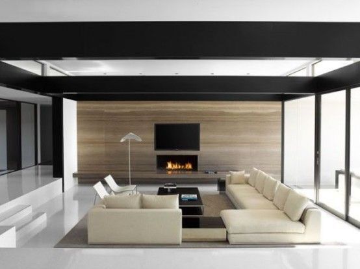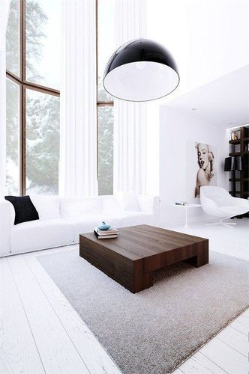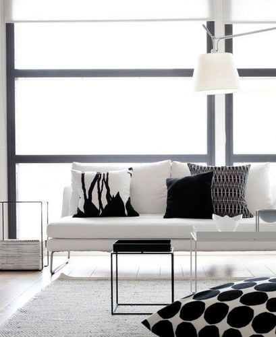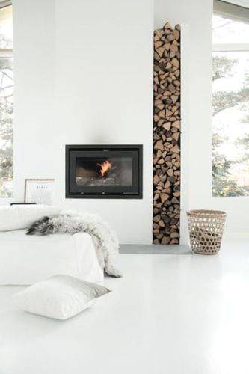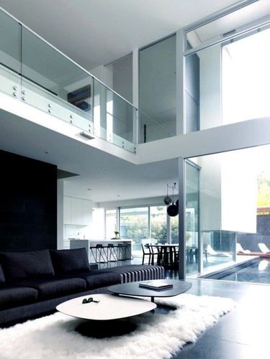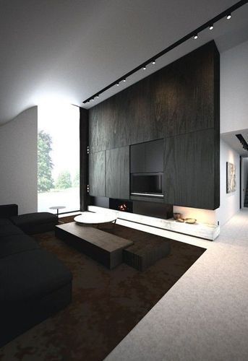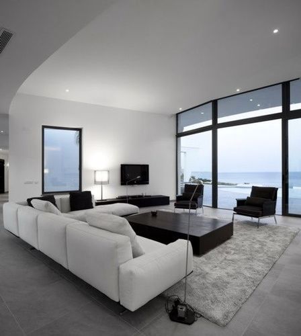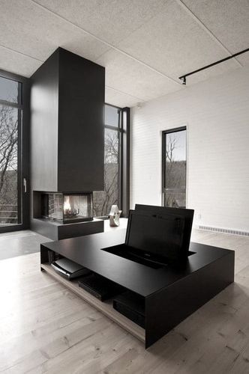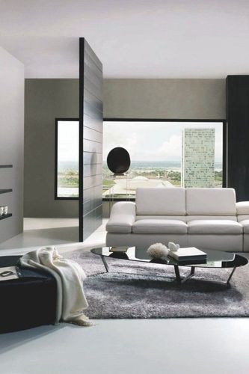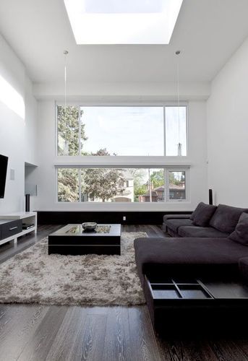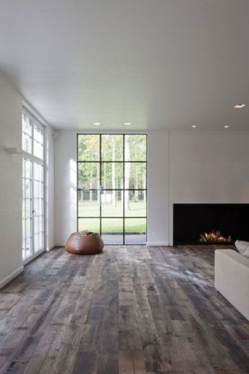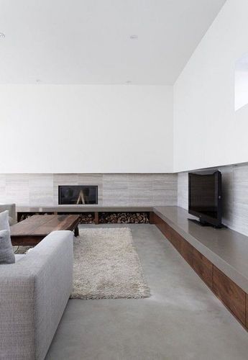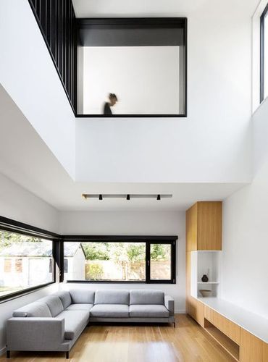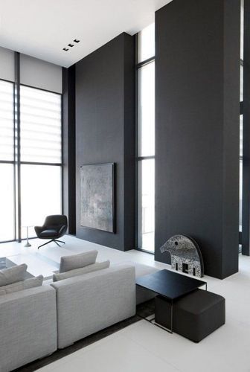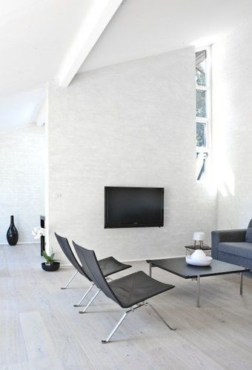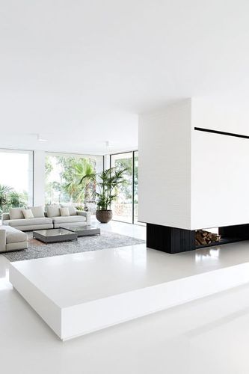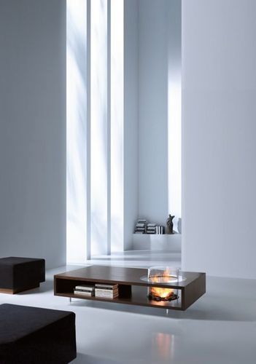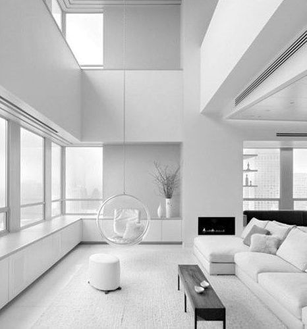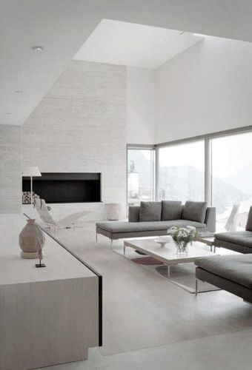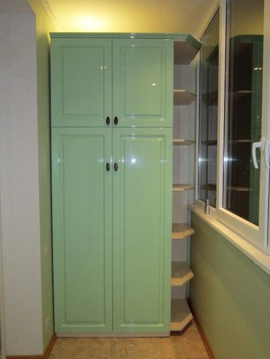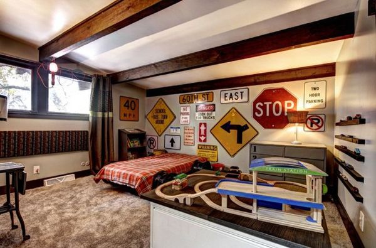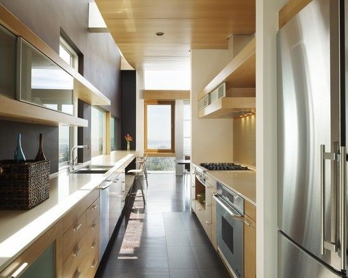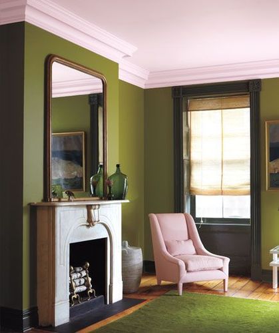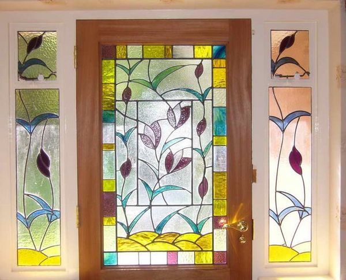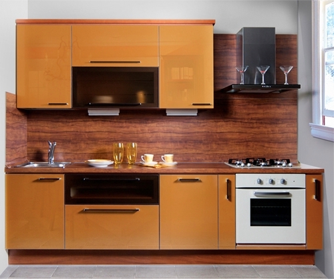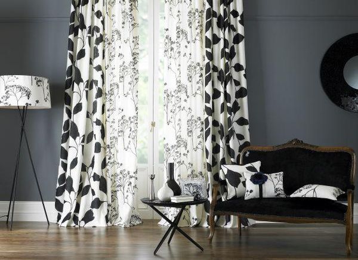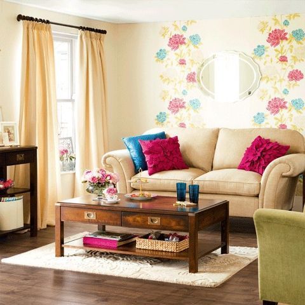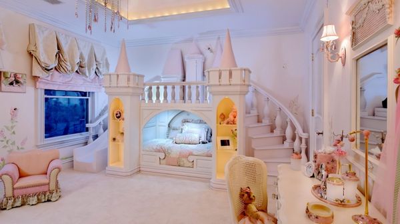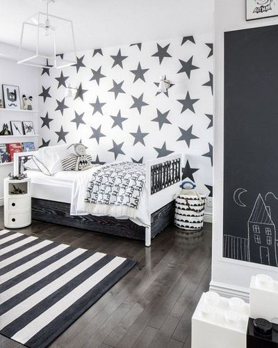Interior in Minimal Art Style - 30 photosThis style started to emerge in Europe around the second half of the twentieth century, the period when fashion began to be superseded by the Art Nouveau style, most strongly with American visual arts in the 1960s and early 1970s, especially gradually changing from a complex to something more simple and functional. The interior is in the minimal art style is very bright and modern variant that denies classics using creative techniques. It combines the simplicity of geometric shapes, different volumes and shapes and neutral shades. In this article we will talk in detail about it and you will see a choice of photos of the interior in the Minimal art style. The main feature of minimalism in the premises is the spacious interior with the least amount of furniture, accessories and other details. This style should not be confused with the austerity − minimalism is a style that allows you to create a comfortable and cozy interior with the unique approach.
Quite often, this style assumes separation of premise onto the rooms, using either the finishing, or the elements of one or other furniture in the role of separators. Internal walls generally are removed in the apartments and houses, creating thereby more additional space, providing the available square footage. The doors in Minimalism are often replaced on the arches, and the area of windows usually often expanded. Glass partitions and properly installed back lighting of the walls, ceilings and surfaces are also used as the separators. As for colors and shades, the most widely used color is gray. However, it is also often used white which really goes well with black or beige or brown tint. All these colors and shades are complemented by other trifle – for example, finishing of brick or wood, with metal and glass inlays. The interior in the Minimal art style is usually combines with following design decisions: - the walls are finished with textured plaster, or covered with ordinary plain wallpaper;
Remember, that none of the Minimal art style interior room should not be "overloaded” with things and other decor. However, we suggest familiarizing with the variants of interior photos in this style, as the illustrations.
More articles on the topic: - Secondary Partition Wall for Zoning Room − Ideas with Photos - Combining of Wallpaper in Interior (30 Photos) - Brick for Interior Design − in Spirit of Modernity - Scandinavian interior style – how to set this style? | |
|
| |
Ideas for Decoration of Interior Balcony (45 Photos)
Children's Bedrooms for Boys - Selection of 45 Photos
Narrow Kitchen Design − Decision of Complicated Problems (30 Photos)
Olive in Interior (25 Photos)
Stained-Glass Film − Interior Design Photos
Beautiful and Practical Splash Back for Your Kitchen
Black-and-White Drapes in interior
Modern Drapes for Sitting-Room
Design Child's Room for Girls (55 Photos)
Design Small Nursery (60 Photos)
