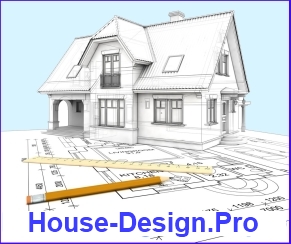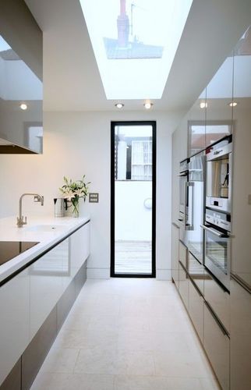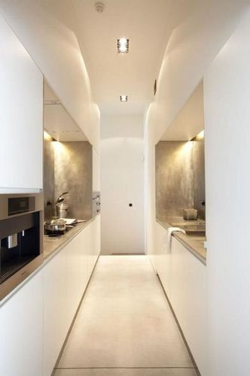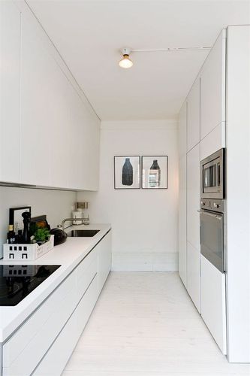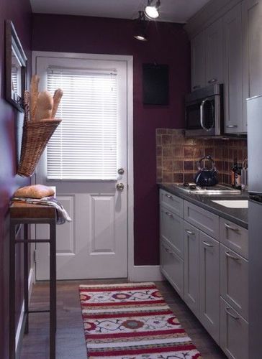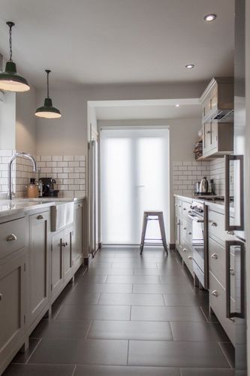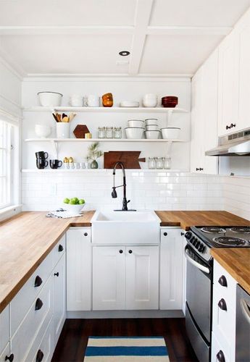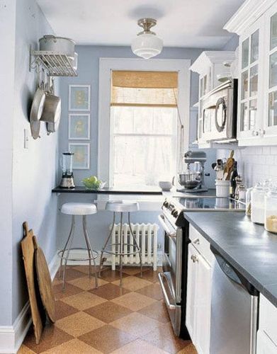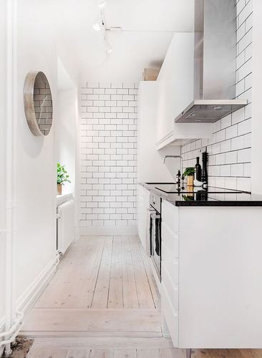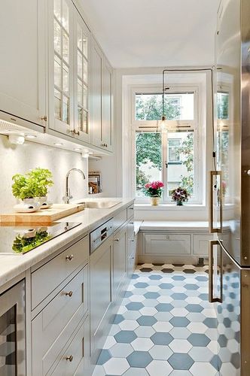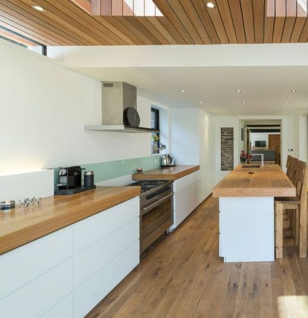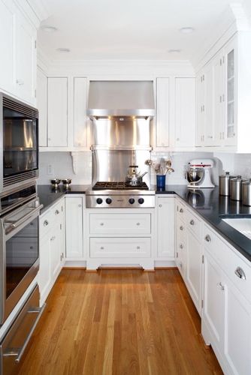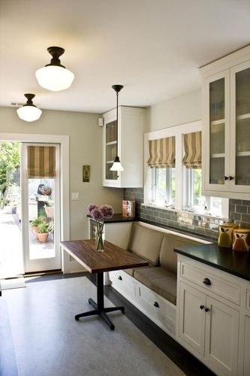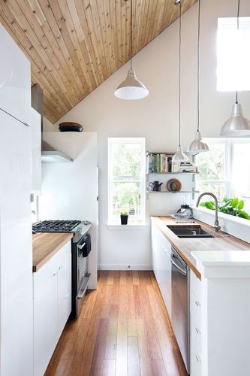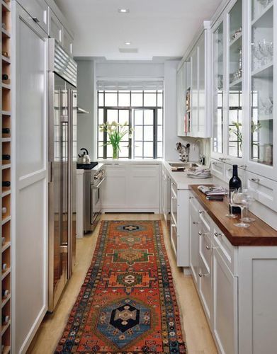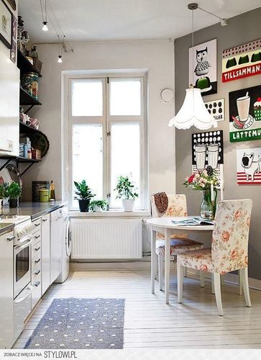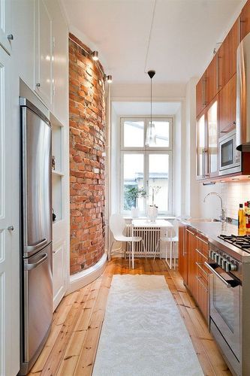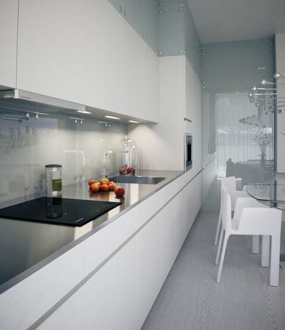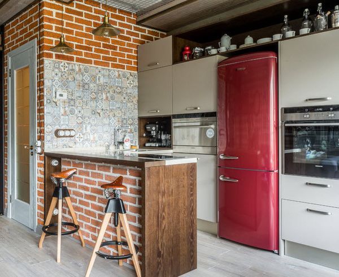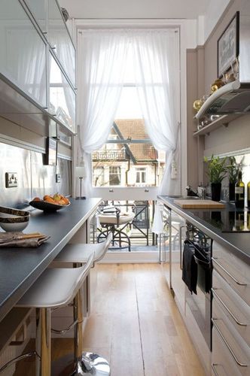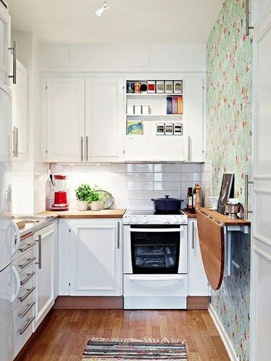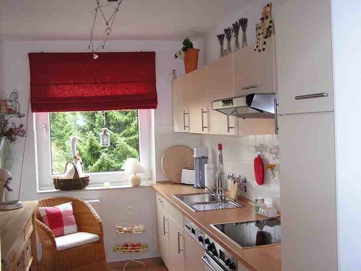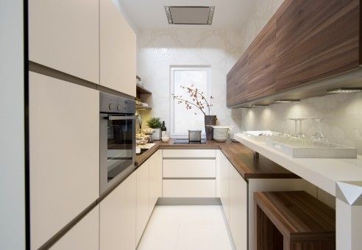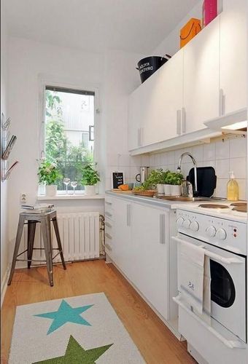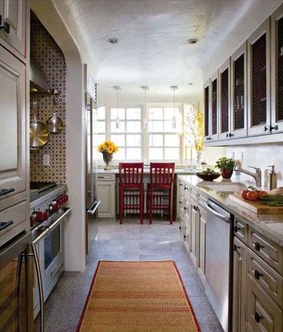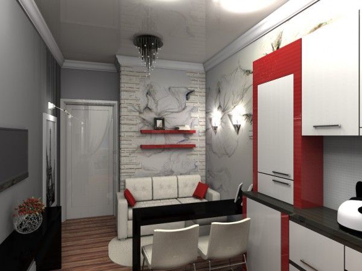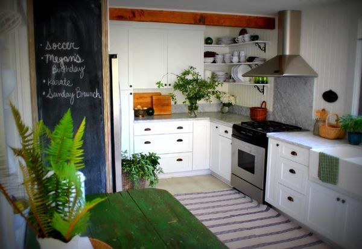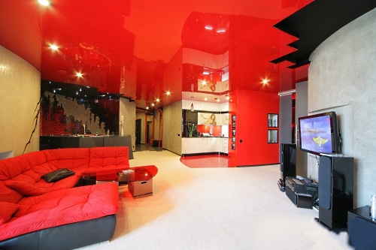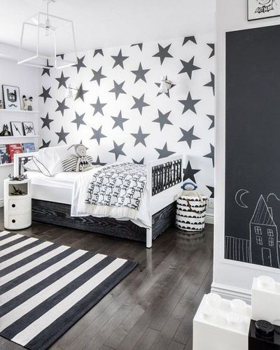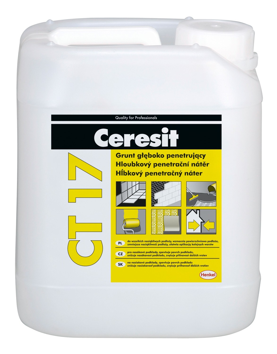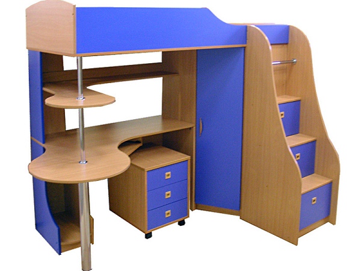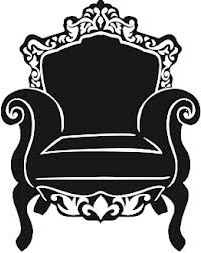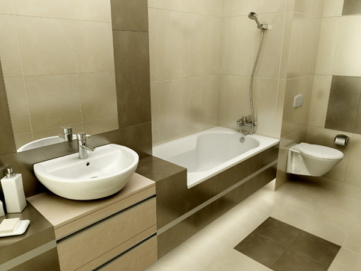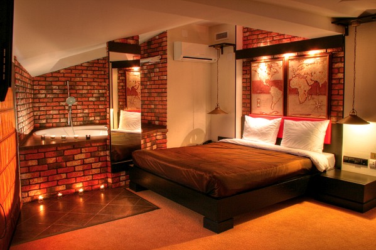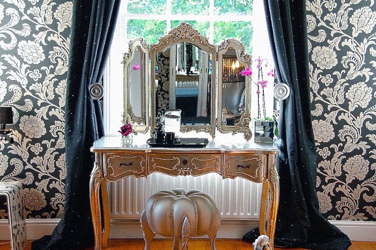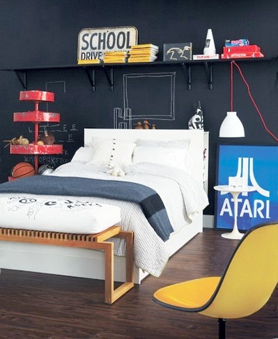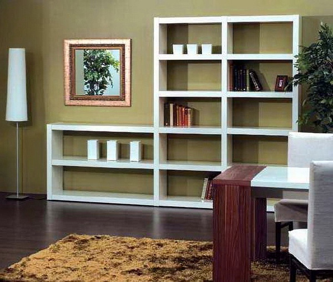Narrow Kitchen Design − Decision of Complicated Problems (30 Photos)Unfortunately, many apartment owners have become hostages of a common problem − the narrow kitchen. It is not known about what the designers were thinking during the planning of these rooms, but one thing is sure − the inconvenience with such room should be necessary to be solved. Therefore, in this article we will talk about how to design a narrow kitchen and perform this rather complicated task. We provide you with several variants for narrow kitchen photos that can be used as an idea to implement your own version in your own kitchen.Now let us speak about the kitchen renovation. Like any other apartment's room, whether it is narrow or spacious, a kitchen requires finishing walls, ceilings and floors. The most simple in this situation would be solving the problems with a ceiling − a classic (not aging or losing popularity) variant with monochrome, clean and bright ceiling. How does it do, it is your choice − it can be a whitewashing, painting or covering with light, self-colored wallpapers. There are no other variants practically and even more so in the situation with a narrow kitchen.
Further, we should stay on the walls of the room. Well, in this case the plain wallpapers or the paints will also become the best option. Additionally, the wallpapers may have a small pattern or horizontal stripes (horizontal definitely, vertical ones will visually reduce the space). The wallpapers color is light − but preferably not white as this color will be soon very dirty in the kitchen. It is worth dwelling on the cream, milk or beige shades. As for the flooring, then there are no features − the main thing that the pattern flooring fits the design of the rest of the surfaces.  
More articles on the topic: - Kitchen in Loft Style − with Photo Ideas - Brown Tiles in Kitchen and Bathroom Interiors - Ideas for Kitchen Design in Apartment (55 Photos) - Splash Back Design of Ceramic Tiles. Which Tiles to Choose? | |
|
| |
The Unique Interior of the Apartment − a Subject of Pride for Its Inhabitants
Design Small Nursery (60 Photos)
Norms for Tile Glues
Bunk beds with Working Zone
Materials for Furniture
Bathroom Design
Cozy Bedroom − Tips and Mistakes
Lady's Sanctum as Part of Interior
Shelves in Bedroom
Book Racks for Home − 50 Ideas with Photos
