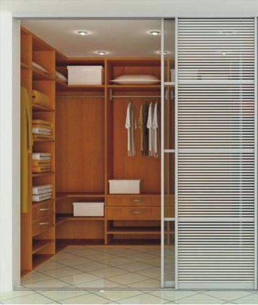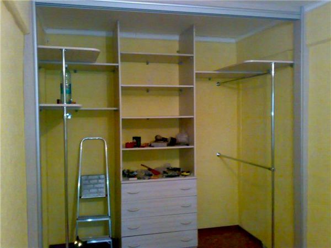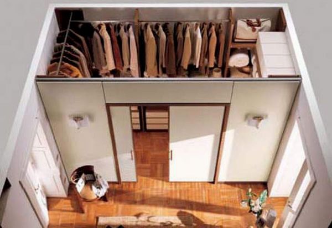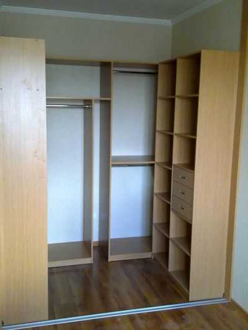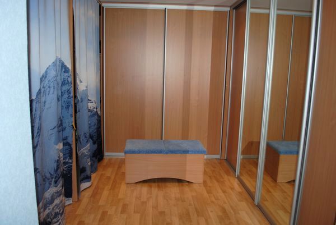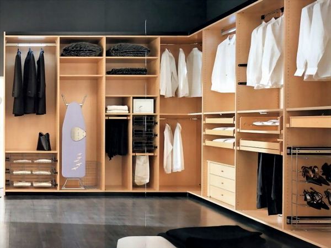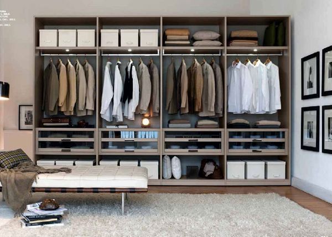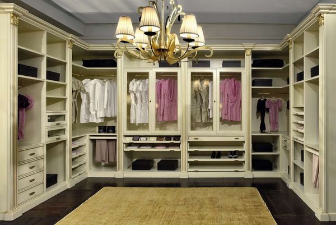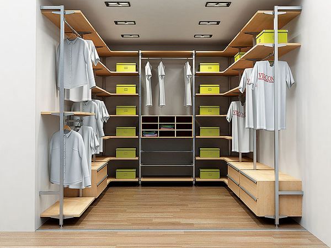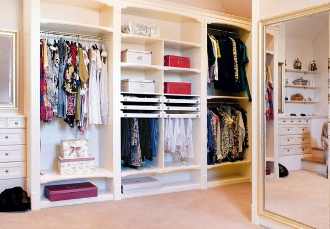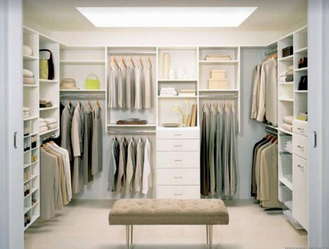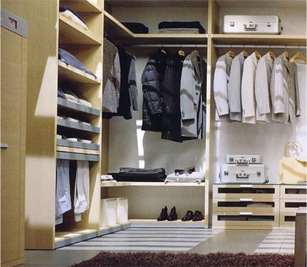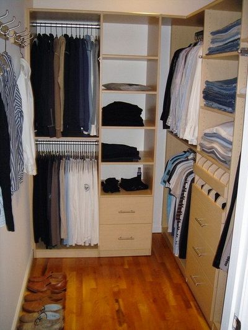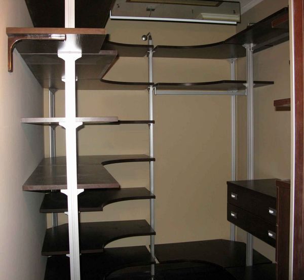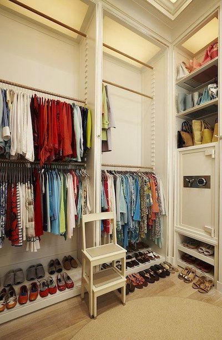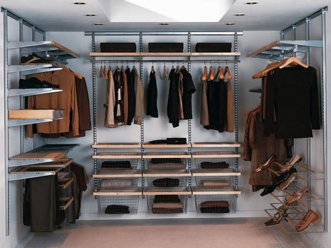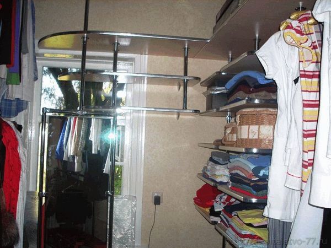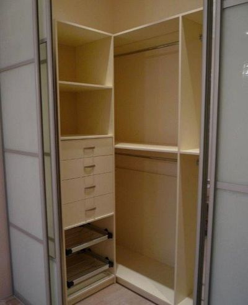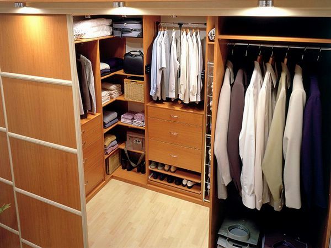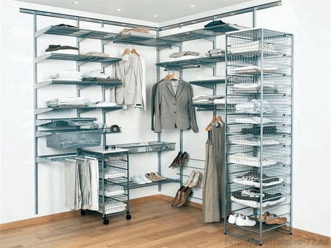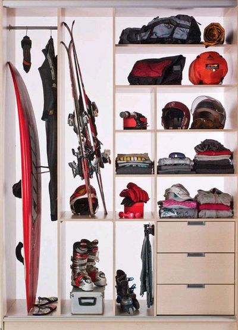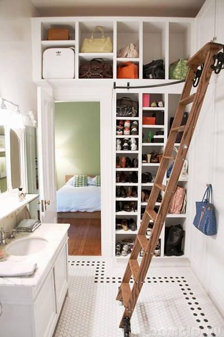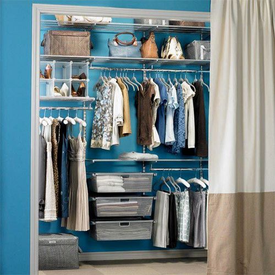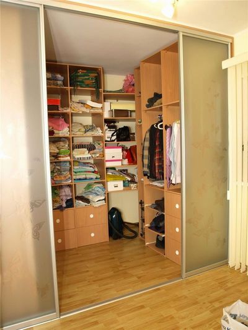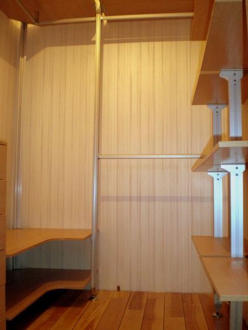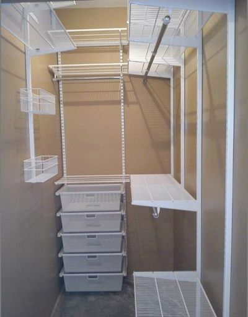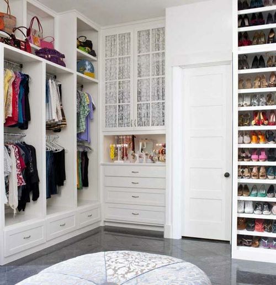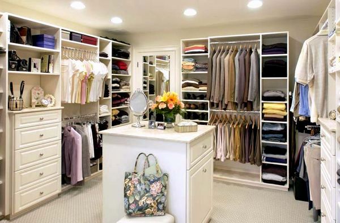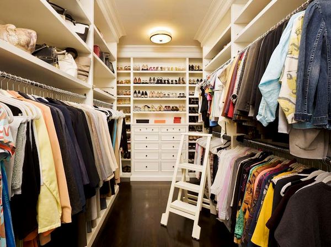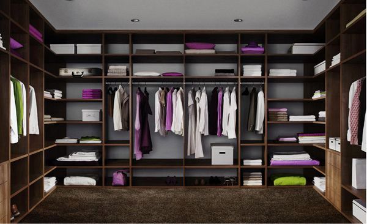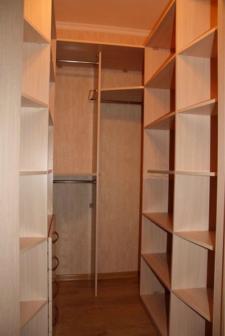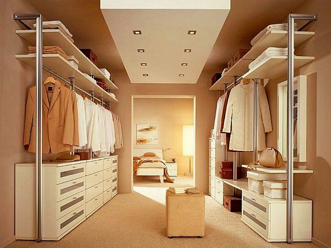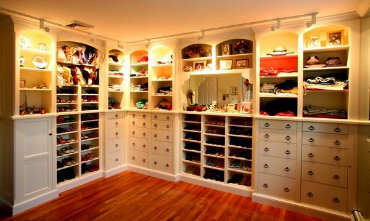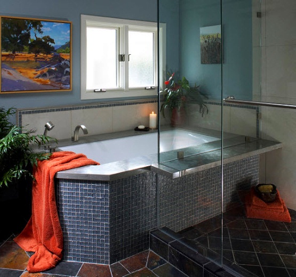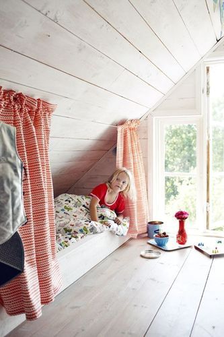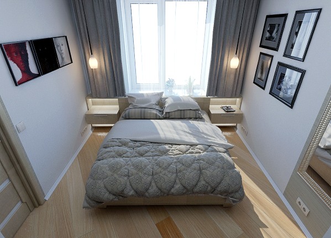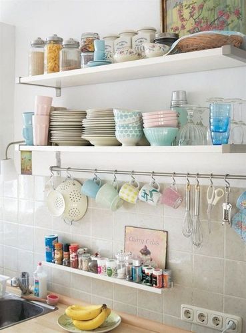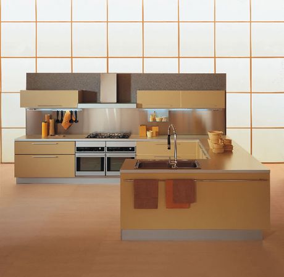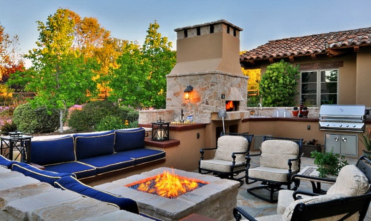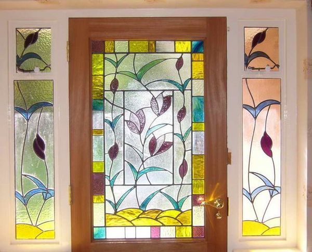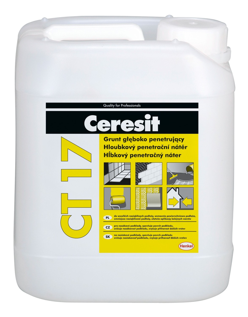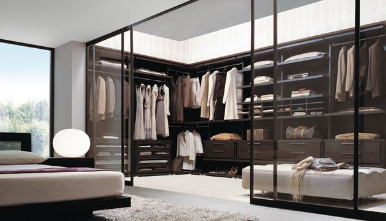How to Make Walk-in Closet?For a long time there is an opinion that dressing rooms are allegedly only a women's fad. However, it is not so because the problem of personal belongings storing will always remain relevant. How many wardrobes in the apartment would not be set − but only all these will be not enough. And how much place it needs for them? – Quite a lot. Therefore, as a variant, there are two solutions to this problem − installation of a sliding wardrobe for the clothes, or the construction of a walk-in closet with your hands. Sliding Wardrobe − its Advantages and DisadvantagesLet us take a brief look at the variant of a sliding wardrobe for the clothes as a walk-in closet. On the one hand – the installation of such wardrobe will allow you to save space and combine several functions. As a rule, there is a mirror in such furniture which makes it convenient for trying on clothes. Besides, doors, opening along the wall, allow a convenience – no need extra space to open the door. However, at the same time you can be trivially shy of this sliding wardrobe. Therefore, a variant of the walk-in closet – it really is a way out. All about Walk-in Closet. How to Make It?Of course, we have to admit that a walk-in closet is a treat not for everyone, especially for those living in the small apartments. However, today more and more people dare to take this step, as it refers only to the positive changes. How? – You will ask! It is very simple. Imagine all your clothes, shoes and lingerie you keep in the separate room. In this case, the space in the living room and the hall and the nursery, and the bedroom, and we already are not talking about the corridor, which is usually just packed by every day and winter things. Therefore, the walk-in closet – it is such a clever trick, when you donate only one room for the sake of space throughout the rest of the home.
Now, let us see how to make dressing room with your own hands, and that is needed. And it is required for this, as it turned out, not so little – first of all, knowledge! So, you need to understand that the walk-in closet is a specific room, which should be as dry, and also comply with all conditions for normal storage (that with small probability there will be insects, larvae, etc.). Therefore, it is necessary to use special coating materials. Alternatively, for the walls you can use the gypsum plasterboard as a variant with naked walls or paper wall covering is inappropriate, or, at least, will be the most budget variant. Therefore, the gypsum plasterboard will suit best for storage, shoes and hats, and so on. Using this material, the dressing room will have the least fluctuation of temperature or humidity or other parameters required for the storing clothes and shoes.
In the construction of the walk-in closet it can also be used and wood – laminate, for example. However, it is suitable only for the flooring. For walls, it is better to use wooden materials specially designed for walls. The wood will absorb the excess steam and water and will slowly return this moisture in the correct proportions. Suppose you have chosen the suitable material, but what questions about the walk-in closet's construction are still remained? First of all, the issues related to the size and dimensions of the walk-in closet. Of course, this case is still purely individual, but even here there are some standard values:
As for the depth of the sections, there is also a need to consider the value about which things are stored. But, usually, it used such principle – it is taking the greatest width of a coat hanger, and this value is added with another 4-8 inches. This will be the optimal depth for the sections of the walk-in closet.
Further, relatively to the width of the sections. Here, it is defined this way: - 6-10 inches need every winter jacket, coat or three-piece suit; Well, the sizes of the walk-in closet's sections are selected, but now you have to arrange all that you have. A sensible arrangement is a very important process because doing this incorrectly, you will not get rid of the problems for the rest of the time. Therefore, let us rightly come to the question of the configuration.
First and foremost − is the fact that the shoes should be always at the bottom and certainly away from sections with clothes and linen. It is best to arrange the section for coats, jackets and other warm clothing next to the shoe one. As for the shelf for hats, it is best to place it above the section for coats and jackets. Thus, there are only two sections – a department with light outerwear, and a department with the linen – underwear, bedclothes, etc. Also, you may to arrange the walk-in closet by the clothes' color – the light things were located at one end of the walk-in closet and the dark ones − in another. Most importantly, it is a smart approach to the arrangement, and then the only thing you need − to do all things right and labor perfectly. That is all. Thus, it appears the beautiful and comfortable walk-in closet made with your hands.
More articles on the topic: - Narrow Corridor − Ideas for Decorating - What Should Be Interior of Corridor? (45 photos) | |
|
| |
Mosaic Tiles in Interior
Removal of Goudron, Fuel Oil, Bitumen and Tar
Bedroom in Attic - Variants of Arrangement
Style and Furniture for Small Bedroom
Kitchen Pipe Railing (De Colgadores Cocina)
Kitchen Design Photos in Modern Style (55 Ideas)
Beautiful designs patios
Stained-Glass Film − Interior Design Photos
Norms for Tile Glues
Design Hallway − Photos and Ideas for Decorating





