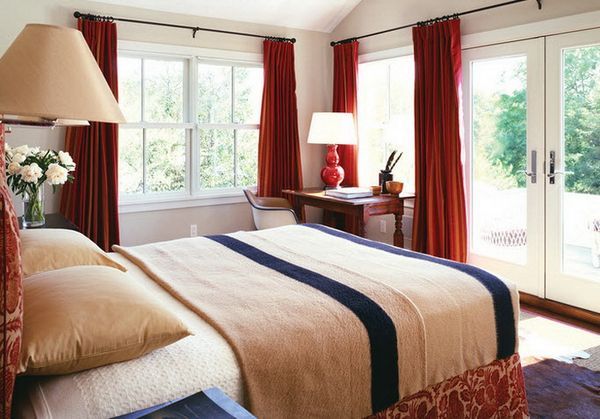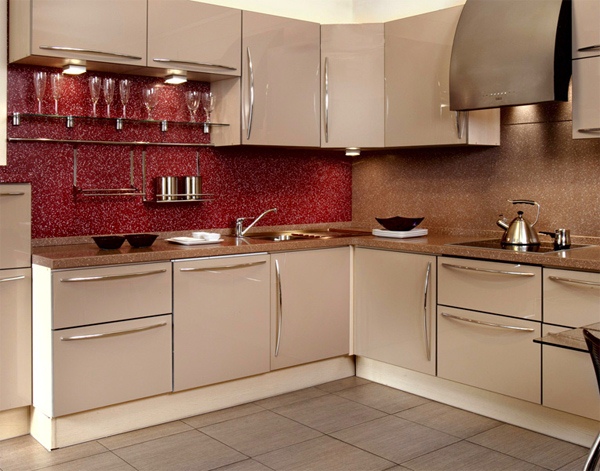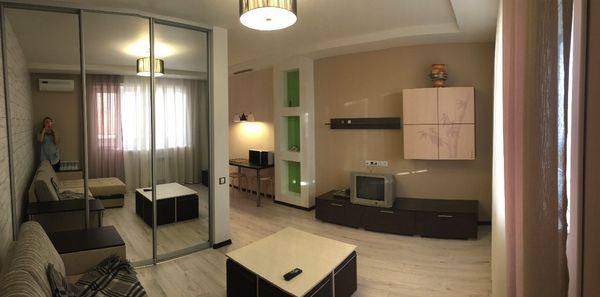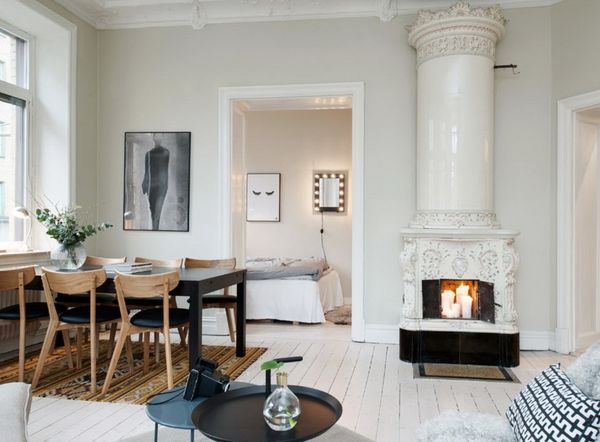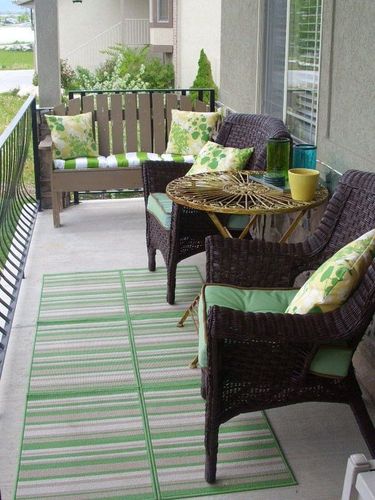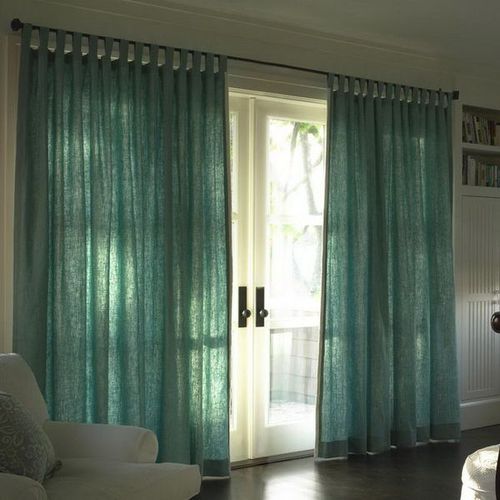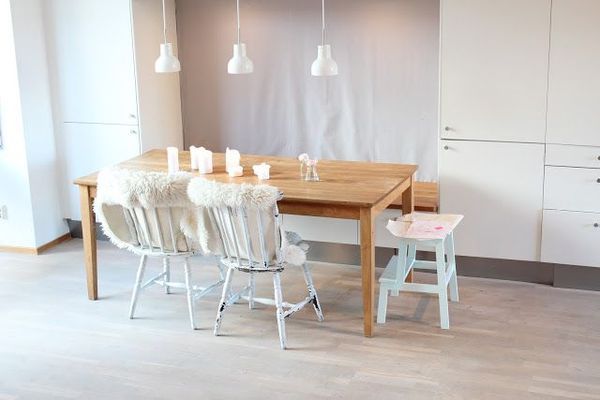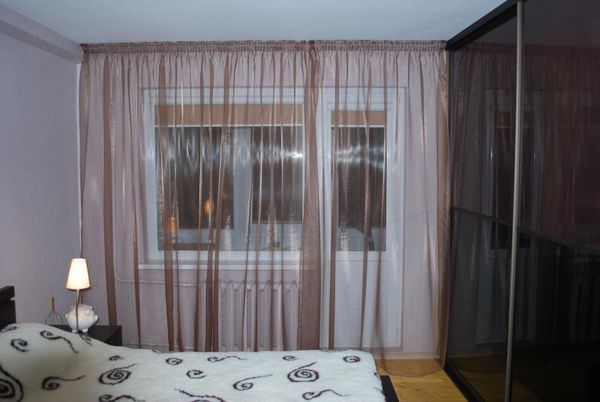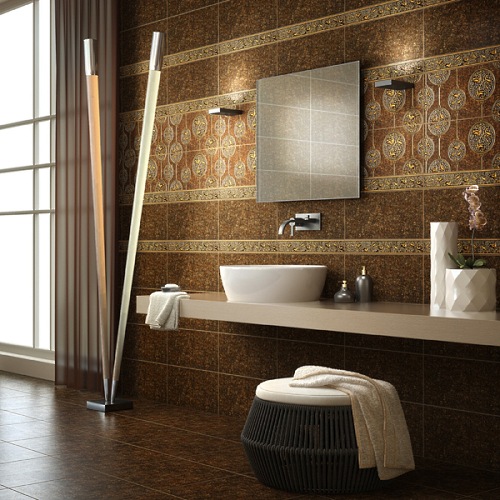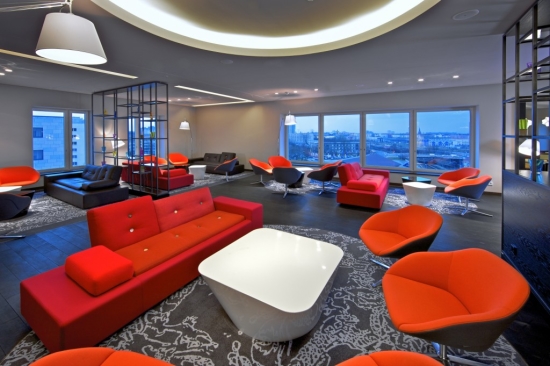Warming of Balconies − What to Pay AttentionBefore you begin the warming of balcony and the replacement of windows, you need to do some preparatory works. That is to make the basis for the installation of the selected window frames and the mounts. For this it will be necessary to do the required mounting of sheathing for thermal insulation and assembly of building boards and panels. If your balcony has the protecting lateral parapets with the structure of concrete, a basis for the installation of windows is already there. If the parapet is made of metal rods and fittings, it is necessary to construct additional surface to which the window will be attached to. As rule, for these purposes they are used the walls of soft brick or foam concrete blocks. The width of the parapet is 4.0-6.0 inches. Brick has excellent qualities for preserving the heat inside the room. Also, it is not affected by weather and climatic conditions. It has an excellent appearance. The brick will not need in any plastering or sheathing on the outside of the balcony. Foam concrete blocks are light and low thermal conductivity. Their only disadvantage − is susceptibility to moisture. In this regard, you must be sure to protect these parapets from the outer side, sheathing with the siding or the galvanized iron.
In addition, for thermal insulation of the balcony, it may be necessary a masonry wall that will separate your balcony from the neighboring one. This is usually done using a thin concrete partition or, maybe, flat asbestos-cement sheets. Before starting warming the balcony, you must obtain all the necessary documents for renovation and changing of the appearance of your balcony, if this is any. This must be done in order to avoid controversial issues that may arise after completion of works on warming of the balcony. It is better to consult with a specialist in the construction of the parapet and install new window frames a priori. Choosing the design of the windows on the balcony, pay attention on the reforced-plastic profile with triple-pane glass, its thickness is not less than 1.3 inches. Thus, give your preference for the known and trusted companies. It is also desirable to set the pivoted sashes on the balcony. These windows are reliable in terms of heat savings and quality of service. After installing window frames, you need the remaining cracks between the parapets, floors and walls to process by polyurethane mastics and sealants. When carrying out warming works on the balcony, you need to achieve the thermos effect. That is all the entire surface of the balcony wrapped with the insulating building material. It includes the floor and walls, ceiling and parapet, creating, thus, a closed space. To achieve the excellent heat transfer effect on the balcony, you can use penoplex panels. They help to organize comfortable conditions for living even in regions dominated by the harsh climatic conditions.
The same material should be used for warming of balconies with a thickness of 1.6 to 2.4 inches. For mounting penoplex panels use the plastic fasteners. It is a plastic tubular leg for the hole of 0.3 inches. On the top of this mount there is s a plastic mesh cap that helps to firmly press the panel to the surface. It is recommended to use this mounting with a length of about 3.1 inches. It is also possible the balcony's wall finish with plastering. For this it requires the penoplex panels to glue to the wall surface and optionally to fix them with the plastic fasteners. You can also use plastic panels or gypsum moisture resistant plates. In this case for fixing the penoplex you can use the plastic fasteners in the number five pieces for one panel. For waterproofing the balcony's walls are treated with a special compound deep penetration. And cracks are sealed after this installation with the special waterproof mastic. The ceiling is insulated the same way as the walls. Cracks are treated with the gun's foam without content of toluene. The penoplex panels are good because they are made with grooving with a quarter and so the through joints are not formed. Therefore, these plates must not be overlapped and the joints are needed to glue with aluminum scotch. However, in the panel's contiguity against the wall, all formed cracks need to be foamed. To create the insulating and vapor-proof barrier it can be used a material called "penofol". It consists of a layer of polyethylene foam, covered with foil. The penofol has wholly steam-proof properties. This material must be laid with the foil directed inside the balcony. Subsequent the balcony finishing will depend on your choice of a decorative covering. For the wall's plastic panels and the water-proof gypsum wallboard it will need to establish the construction out of the timber bar or the aluminium frame. It will need to fasten to concrete wall with dowels and screws. A special attention should be paid to the warming of the balcony's floor. It is desirable not only to insulate but also to create more and additional heating source. More articles on the topic: - Cabinets on Balcony: Ideas and Design - Insulate Balcony and Loggia with Your Hands | |
|
| |
Red Drapes in Interior - Selection of 35 Photos
Materials of Splash Back for Kitchen − Comparing, Review of Advantages and Disadvantages
Ideas for Design Studio Apartment
Front Room in Scandinavian Style − How to Do? (30 Photos)
Small Balcony − How to Make It Cozy?
Green Drapes in Interior − Interesting Ideas for Design (35 Photos)
Scandinavian interior style – how to set this style?
Light Drapes in Interior Photo Collection (35 Pieces)
Brown Tiles in Kitchen and Bathroom Interiors
Interior Design in Avant-Garde Style



