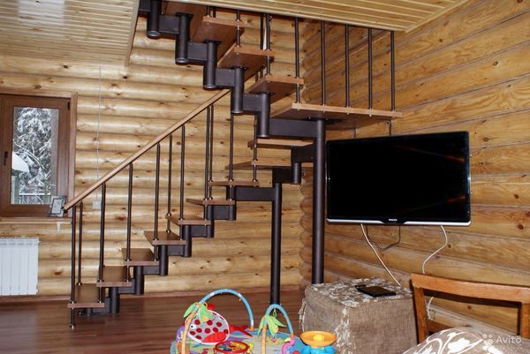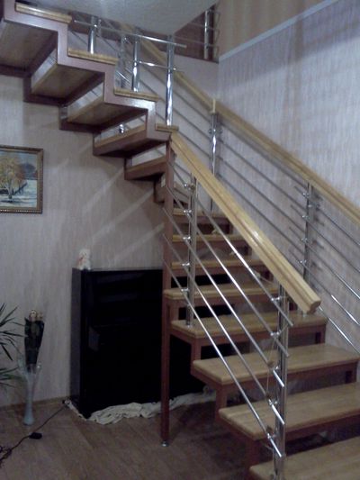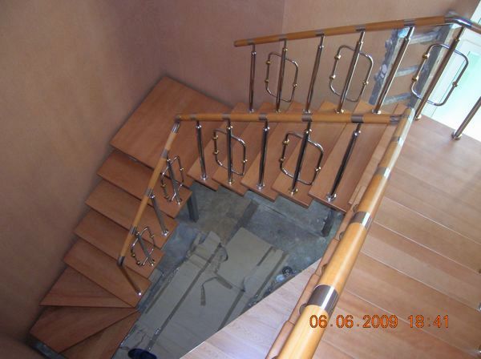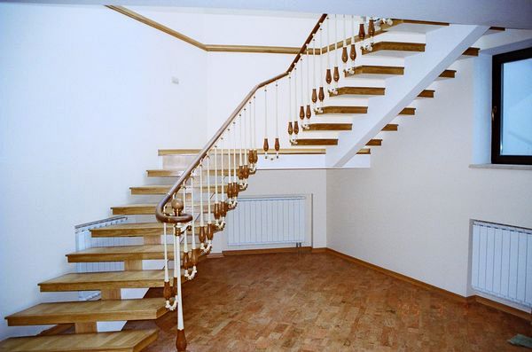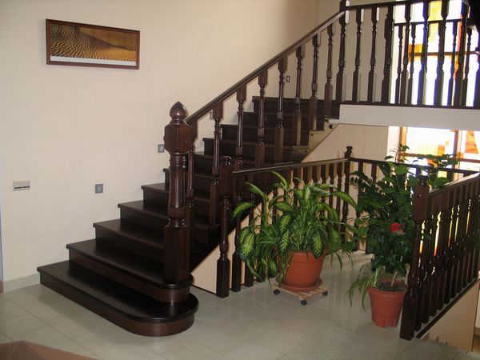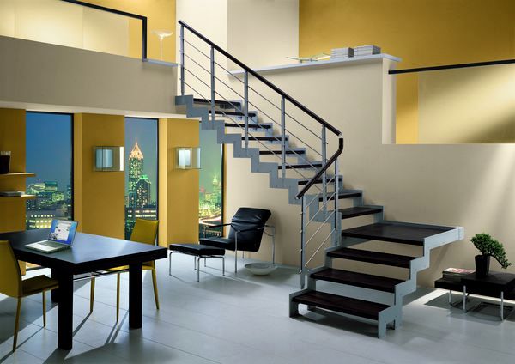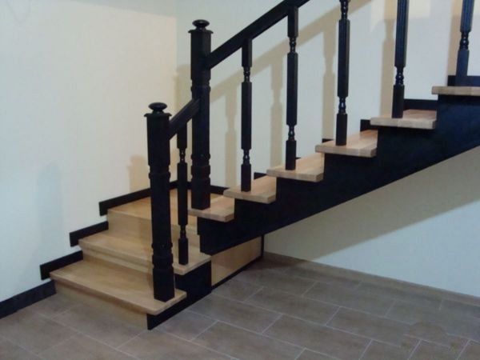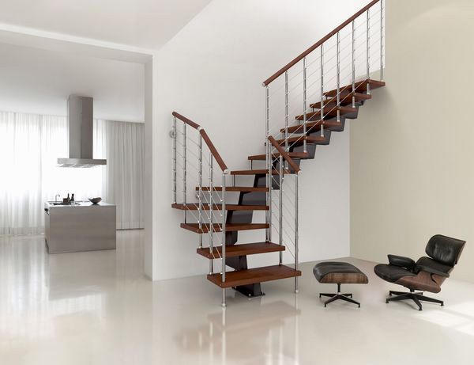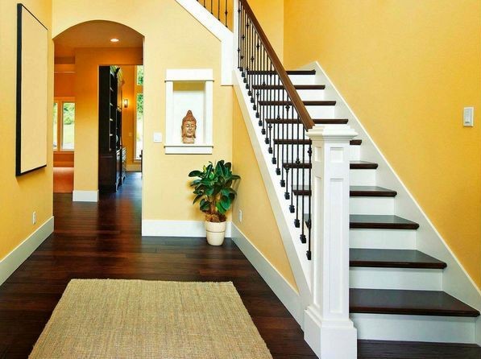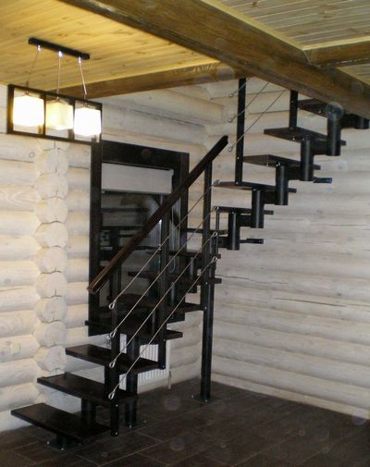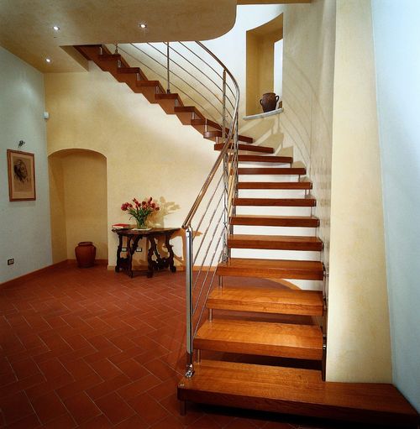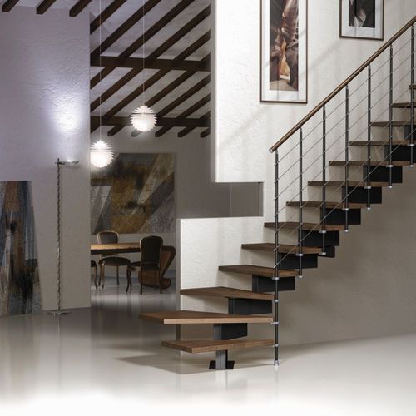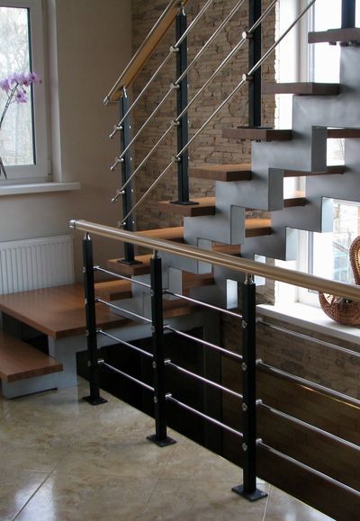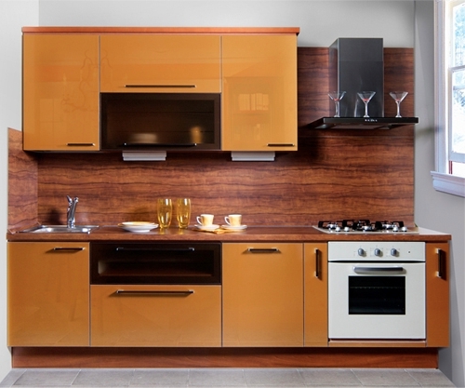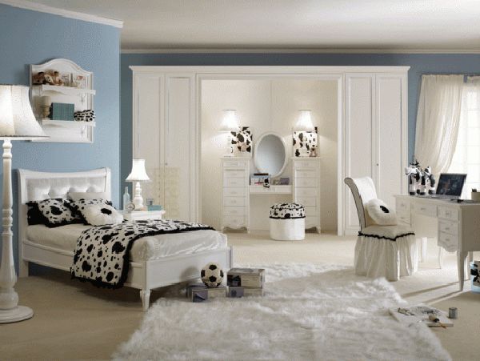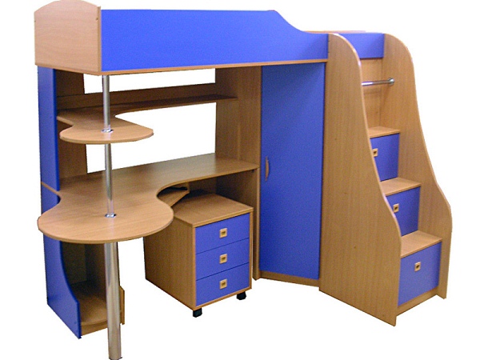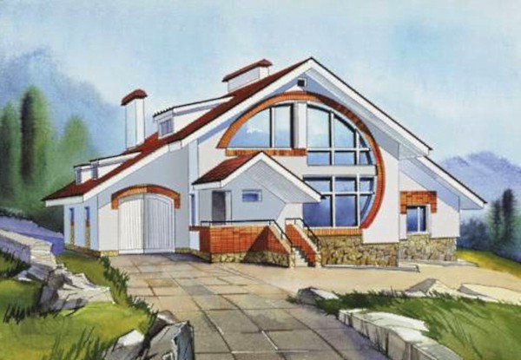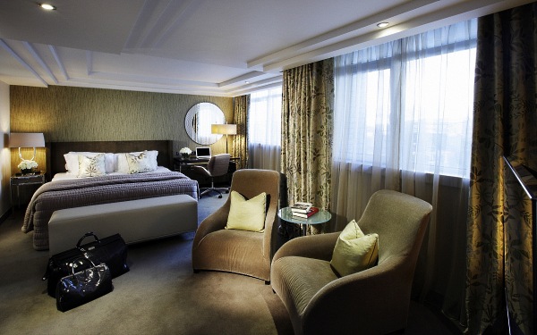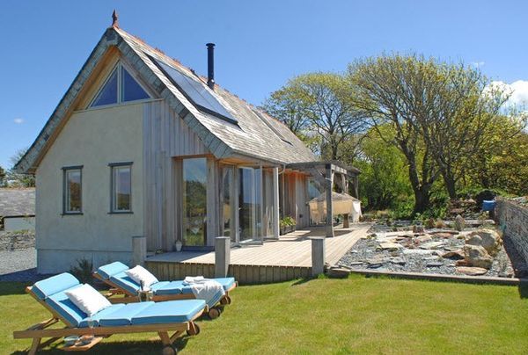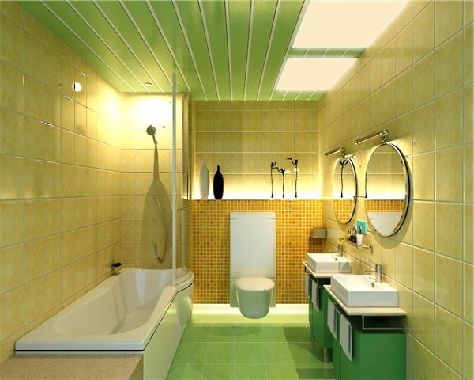Stairs − Everything You Need to Know!Construction of the stairs in your own house − is quite a responsible and difficult task, which is not so easy to perform. Before you start designing the stairs, you need to pick up its design. From this design it will be depended the size of the stairs, the technical embodiment and everything else that must be considered when designing this subject. In this case, it is necessary that the stairs will fit harmoniously into the overall interior design of the house – that is why you need to choose the right direction. In this article, we will describe the stairs for home, as they can be built personally and what you need to know for it. About Designing of Stairs in Private HouseIt is known that the most common performance styles of staircases for the house are the following directions: - classic staircase design; Based on which design you selected, the various types of construction materials are used and applied. For example, the classic stairs are mainly manufactured from wood using the patterns, figures and so on. However, there are not excluded the application of stone, stone figurines or statues and so on. The classic staircase in a private house, made with your own hands, will be perfect for its owner and serve as a hallmark of luxury and wealth of the dwelling.
Neutral design stairs is the most versatile and simple, from the point of view of technical performance. This style does not involve any design frills, the use of expensive construction materials and all such things. It is cheap, practical and modern. For the manufacture of such staircases it can be suitable any of the materials used in this case. In fairness it should be noted that for the variant "of your own hands" this is the most suitable and correct choice. As for modern stair styles (the Hi-tech style), here it should be noted that doing such style are required only in the case of the modern design of the rest of the house. Unlike other styles, there are used the more modern materials such as glass, plastic, ceramics and so on. What Do Stairs Consist of? − Elements of StaircasesSo, we dealt with which design is preferable in a particular case. Now, we need to discuss the design of the construction, as to build the stairs with your own hands is not so simple. It consists of the following structural elements: - the stairs per se, their treads and risers; On this basis, calculate the number and cost of all elements required for the construction of the stairs. Separately, we consider in detail each element for construction the stairs with your own hands. Steps and RisersTo make the stairs, it is first necessary to consider its size. The standard parameters of the same tread have the following values: - the tread's width of about 12 inches; In addition, the thickness of the tread can be and less so if it and the riser are made of concrete. Then, the thickness of the tread can be done approximately 0.8 inches. If the design of the staircase the risers are not provided, then the width of the tread should be no more than about 39 inches, and its thickness should be around about 1.0 inches or more. In this case, the tread will have to grow an extra strip that will increase the rigidity of the structure.
Also, it may be a variant in which the width of the tread needs to be of the order of about 39 inches and a thickness of at least about 1.2 inches. Thus, the stairs' stringers must be shifted to the center, which will evenly distribute the loading. If you do decide to use the risers, for them you need to use the very strong materials because the element itself in this case is a carrier. Typically, the thickness of a riser should be from about 1.0 inches, a length within the tread (that is about 1-2 inches) and the width of about 7-8 inches. Stair's StringerThis is also a very important element in the design of the stairs. The size of the stringer will directly depend on the dimensions of the staircase. If the staircase has a straight construction, the stringer should be sized maximally. For example, you make the staircase with a lifting height of about 10 feet. Then, you need to prepare two stringers, the length of each of which will be near about 16 feet.
For calculating the size of the stringer it is necessary to use school knowledge. So, you need to calculate the sum of squares of other two legs, then to extract from this the value the square root. This number will be equal to the desired length of the stringer. This staircase's element can be done either personally, or buy the finished product. Support PostsTo ensure the construction rigidity, install special support the posts. If you want to do these posts by your own hands, it is best to do them by gluing at least two longitudinal parts out of the boards. The fact is that the posts made of solid wood pieces can deform or crack. Usually, they are processed on a lathe − so they are formed and sized.
The back part of the post must be sufficient in order to attach to it the handrail. As a rule, the post height has the standard size – from about 39 to 51 inches, its cross-section are about 2.8 x 2.8 inches, to about 5.0 x 5.0 inches. The handrail during mounting is not look beyond the post, so it is best to buy them with the handrails in one set. Balusters and Strings CappingAs for the balusters – they are the vertical part of the staircases railing. They are necessary in order to prevent a possible fall. The distance between two adjacent balusters should be at least about 5.5-6.0 inches. As for the material and dimensions of this structural element, there is a variation. The baluster thickness can be from about 1.2-3.0 inches, and the height of it about 32-35 inches. In this case, the cross-section of the element is about 1.0-3.0 inches.
Strings capping in the staircase is necessary in order to perform the fastening of the balusters from below. A stair in the private house made by your own hands must have solid strings capping, so they are made of the durable materials. For mounting, you must first install the string capping, then secure the baluster, and only then install the handrail. Handrails for Staircase in Private HouseIt is the handrails are needed to rely on them with your hands when lifting or lowering. In other words, they serve both as a support and as a barrier element. The handrail length is selected according to the size of the stairs. If the staircase is too long, it is mounted with the several handrails connected in series with each other.
So, for the construction of the staircase in the private house with your own hands, you need to prepare all the above construction items, calculate all of them needed, and only then start the building.
More articles on the topic: - Secrets of Buying and Laying Ceramic Tiles - Shoe Rack in Apartment: Ideas and Design - 15 Unique Variants Novelties for Bedroom Drapes | |
|
| |
Beautiful and Practical Splash Back for Your Kitchen
Room for Teenage-Girl − Examples with Photos
Bunk beds with Working Zone
Living Room in Bright Colors
Small House
Bedroom's Interiors. 74 Photos
Photos of Country Houses - Best Variants
Drapes in Nursery. Ideas with Photos
Plastic coating for bathroom − practical and inexpensive!
117 Photos of the Sofas in the Interior







