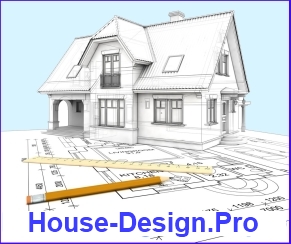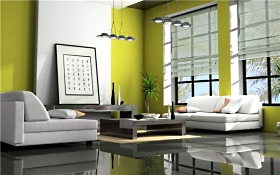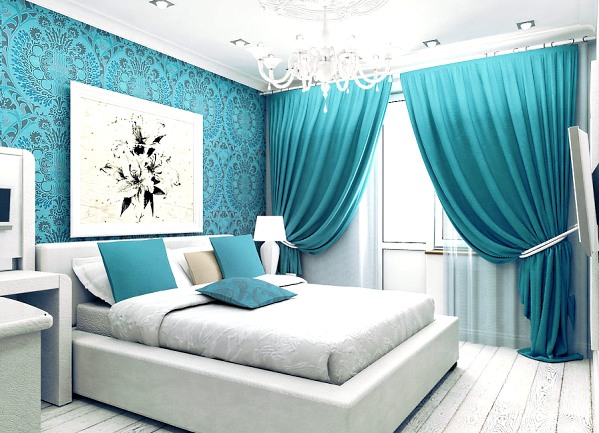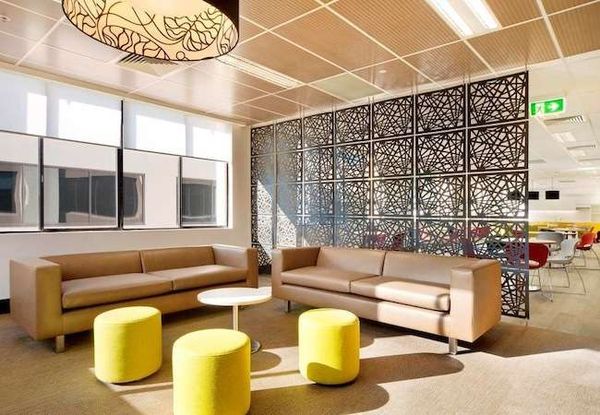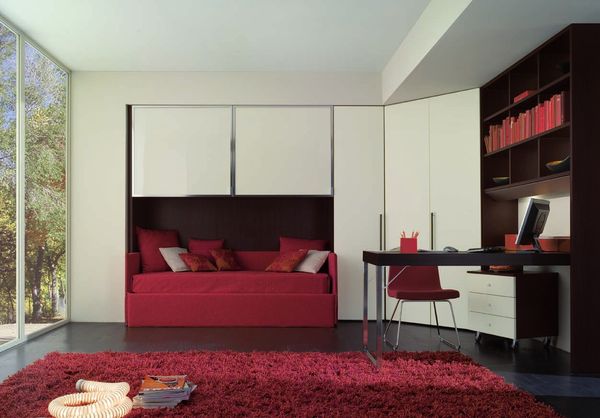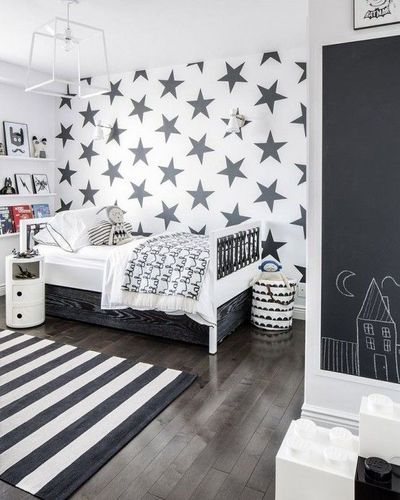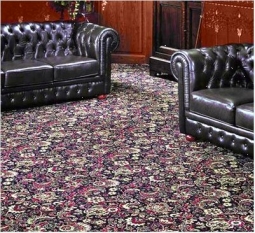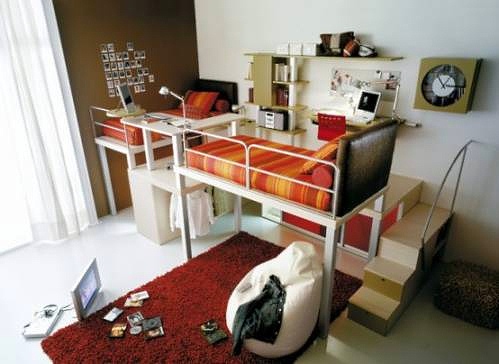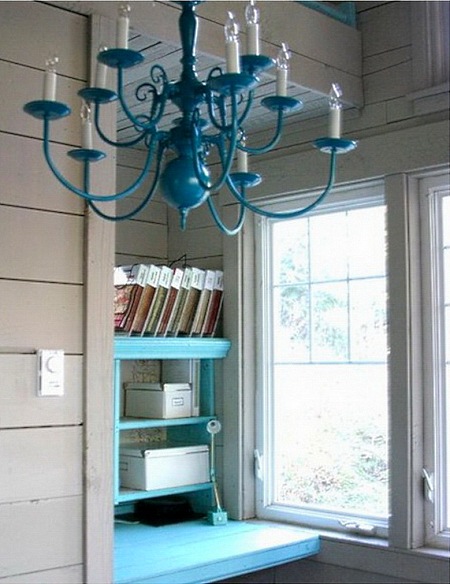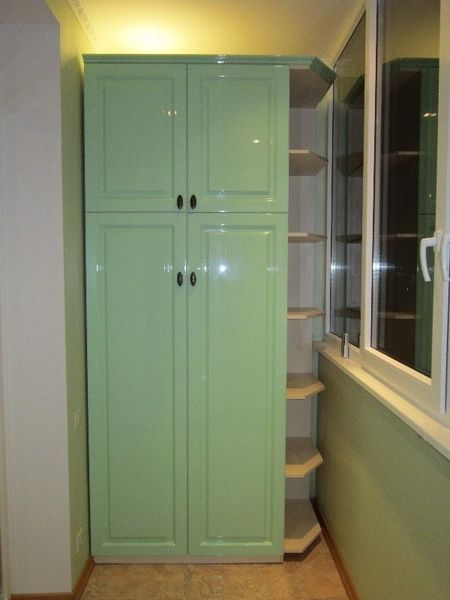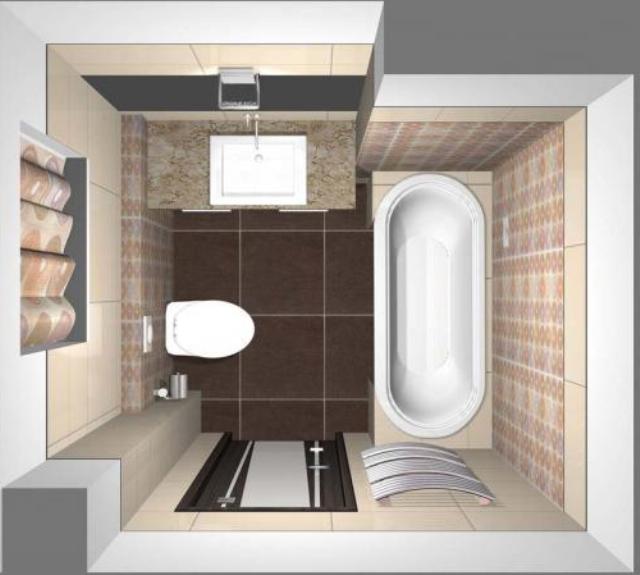Tips for Kitchen DesignHave you decided to renovate your kitchen? Well, here it is not a laughing matter, and to approach to this work is as serious as repairing any other room of your apartment. Agree that the kitchen is the most visited place. The female half of humanity spends in this room most of her time. Joint lunch and quiet evening gatherings for tea, it all goes here. In the winter it seems that it is the warmest place in the house. And when the aroma of freshly cooked food reached from the kitchen, all the housemates gravitate to the dining table like by a magnet. So the design of this room should be paid a special attention. It should be not only functional and practical, but also cozy. Choosing kitchen design, you should consider the overall stylistic direction of all areas of your house. And the optimal layout for large and small kitchens must have the maximum practicality. Design of Small KitchenIf you have a small kitchen, do not despair. You can equip with a pretty good comfort even a small room with the correct furniture arrangement. The standard location of the tables and kitchen cabinets along the walls in the shape of the letters "L" or "U" for this room is convenient. But modern designers and manufacturers of kitchen furniture offer a variety of new products allowing the using of every inch for this arrangement. Tall kitchen cabinets up to the ceiling are a great solution in this case. Maybe, in order to look at the top shelf it will be needed to set the chair, but all cooking utensils will fit in such kitchen cabinet easily. Guests will be impressed by the rigor and order reigning in the heart of your abode - in the kitchen. The tables with a variety of shelves, equipped with modern pull-out mechanisms are very nice. This will allow maximum use of space for the furniture. As to work surface, here is a good use of convertible furniture. Tip-up surfaces can be turned into the table or with their help a sink very easy turns into a cutting board. If the kitchen working surface is located by the window, it just needs to include the window sill in the countertop. Of course, the best variant for a small kitchen − the furniture is custom-made, not standard set, bought in the store. As to the choice of the furniture materials it is better to prefer plastic, glass or wood. That, in fact, all the cabinets and racks made of solid oak will be quite out of place here. It is particularly nasty, when vapors and oil droplets are flying in all directions during cooking in the small room. So, a fat is easier to wash from the plastic surface − tested by the housewives. For this reason, don't forget to checkout a splash back at the working area. You need to take for this purpose a practical, easily washable material. They are tiles or glass mosaic. A beautiful panel under the organic glass will make a new note in the design. It is and pleasant to the eye and perfectly clean.
For the walls of a small kitchen it is better to use the light shades. This will visually expand the room. Fractional drawings on the walls can handle well with this problem. For example, a small flower at the top, the strips at the bottom. We can say about a color scheme of the furniture the same thing as and of the walls. It will be better if they will be in light tones. Although you have the right to experiment and with brightness − green tables and cabinets create your extraordinary flavor. Another cunning technique is the placement of the mirror surfaces in the kitchen room. By the way, these can be mirrored tiles, for example, or the door with mirror elements, which has a drawing. We want to say a few words about the doors too. Many people know the problem, when the necessary thing, in fact, takes up a lot of space and thus disturbs. So an ordinary door can be replaced by a "harmonica" one or the sliding doors. And it is convenient and compact. All these details will not only help to visually enlarge the space, but also create a special atmosphere of warmth and comfort. Large Kitchen DesignOwners of large kitchens are just happy people. In this room you cannot only arrange all comfortably and convenience, but also give scope to your imagination. It is the great happiness that there is no need to make laborious alterations to attach extra foot. And the refrigerator is not in the hallway and a plenty of room is for the dining zone. Indeed, if such a kitchen, but for all! The design of this room can be trusted to the professional, but you could do independently, taking into account some subtleties. If the room is square-shaped, the kitchen items are best to place by L-shaped method. Thus, you will be able to clearly separate your kitchen into the working and the dining zones. If the refectory is similar to the "portacabin" it is advisable to try a single-row variant. That is, along one wall − the working surface, along the other − the dining table. In kitchens with a complex layout, you can use such design techniques as a "kitchen island" or a breakfast bar. In the large kitchen there is certainly a place for a beautiful panel. Maybe the size of the window of the room does not suit you or the scene with it is ugly, so here it is this decor element will remedy your situation. The window with a view of the Washington's Capitol or of the forest glade will be a highlight of your kitchen design. Kitchen-Dinner DesignA new design of the apartments is popular in our time, where the kitchen and living room are combined into one that helps avoid the problems of a small kitchen. An apartment's room with this placement acquires uniqueness and its style. The advantages of it in that the kitchen-dinner room allows dealing not only with cooking but also the favorite pastimes. The large area of these rooms allows you to use more massive furniture, a greater number of decor elements.
Choosing colors in different areas of the kitchen-dinner room, do not forget about the color spectrum that would not break the unity of whole space. Now for the design it can be applied the computer simulation that will allow calculating all the details, realizing your wildest dreams. Variety of stylesThe kitchen, like other rooms in the house, can be done in any particular style. If your whole apartment has already a certain stylistic direction, you should not depart from it and in the design of a kitchen premise. If it is in the kitchen will set the style throughout your home, try to choose a style for the soul. Did you choose a Classic style? This design is better suited for the large rooms with high ceilings. The main features of this style are the extensive use of decorative elements: cornices, arches, rosettes. The furniture is solid, wooden with carved facade, or with aging effect. Kitchen appliances usually integrated or in harmony with the Classic style. Contemporary design − is the Modern style or its direction of Hi-Tech. A distinctive feature of this style is the simplicity, the austerity of lines, the absence of decorative elements and using the present-day materials. Here, there are numerous of metal, glass, modern technical facilities. Such style can be used in the room of any size. Well further, there are kitchens in the Country style (farm style, that is to say), very similar to each other. They are rustic (grandma's type of cuisine) or a pair of variants − our American and Provence. All of these details of design will help you design the kitchen area exactly as you want. Say that all important decisions are made in the kitchen. So, try to give to your kitchen the tinges of "the housekeeping center" without which even the best interior will be only a set of the furniture and beautiful trinkets. More articles on the topic: - Photo of Beautiful Kitchen in White - Kitchen Design Photos in Modern Style (55 Ideas) - Modern Ideas for Decorating Kitchen (70 Photos) - Kitchen Pipe Railing (De Colgadores Cocina) - Ideas with Photos - Materials of Splash Back for Kitchen − Comparing, Review of Advantages and Disadvantages | |
|
| |
Interior of Japanese
Design Bedroom in Bright Tones − Room for Unforgettable Dreams
Secondary Partition Wall for Zoning Room
Ideas for Home Offices with Photos
Design Small Nursery (60 Photos)
Industrial Carpeting: All That Needs to Be Known to Buyer
A Small flat - Ideas of Design
Cabinets on Balcony: Ideas and Design
Ideas for Decoration of Interior Balcony (45 Photos)
Design of Small Bathroom. What Color of Tiles to Choose to Visually Enlarge Space?
