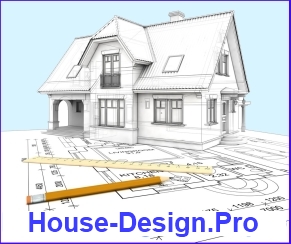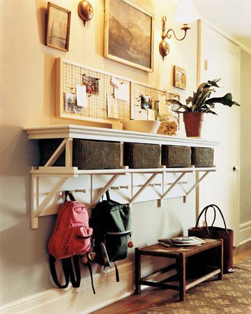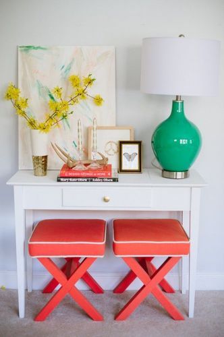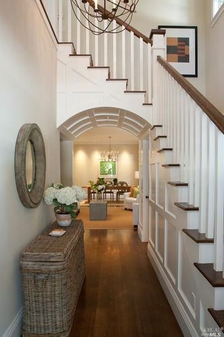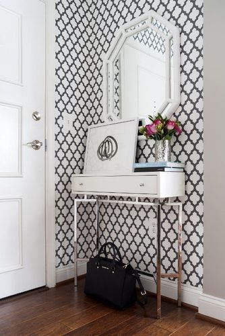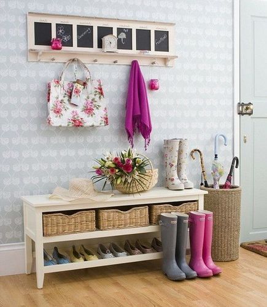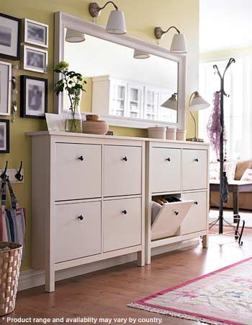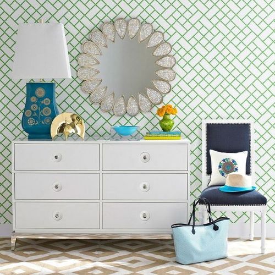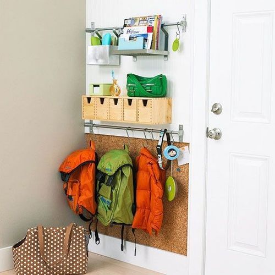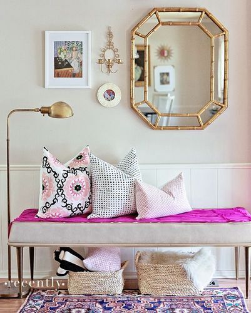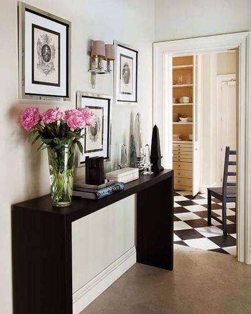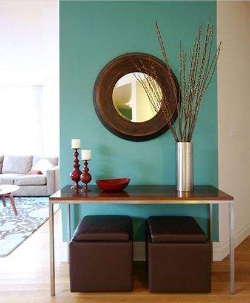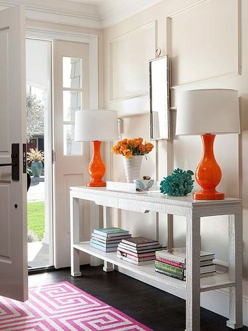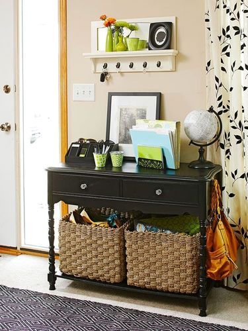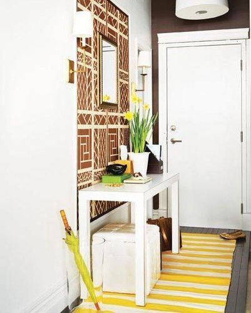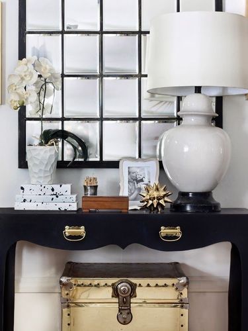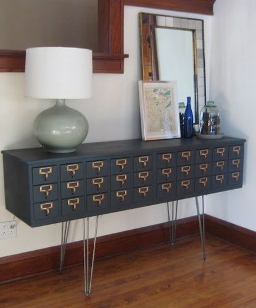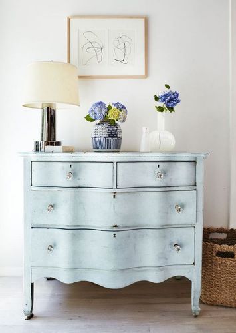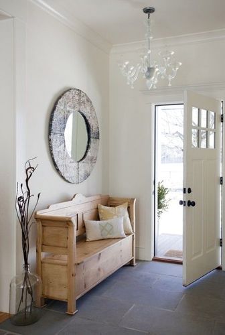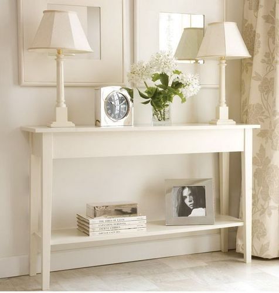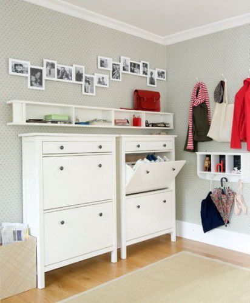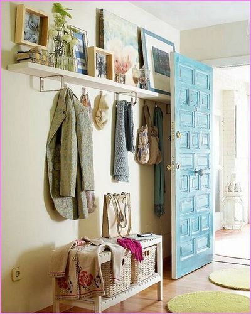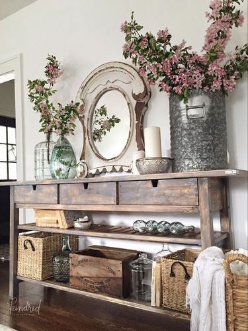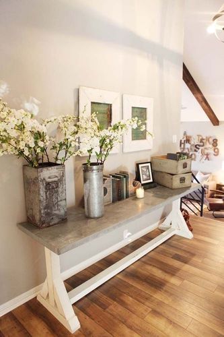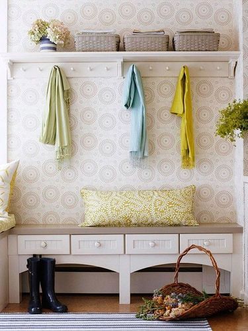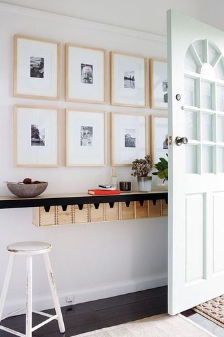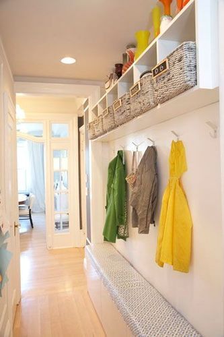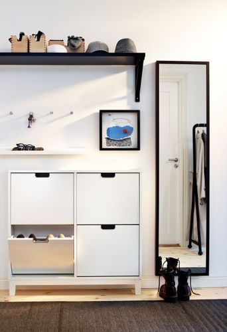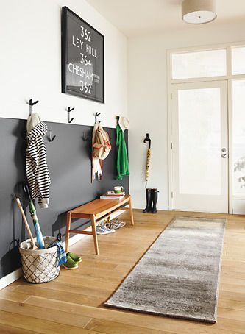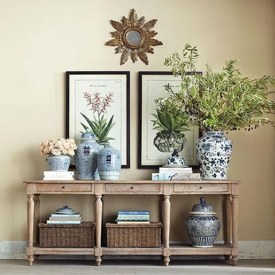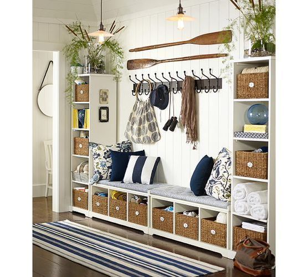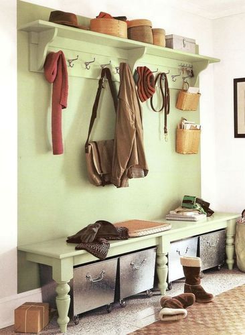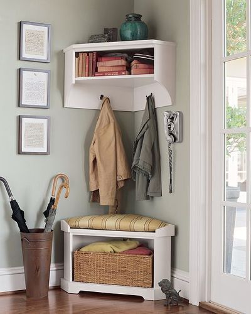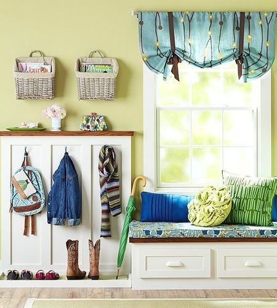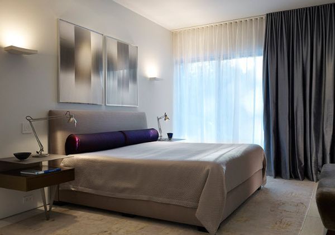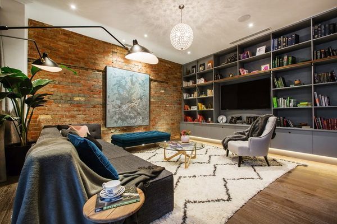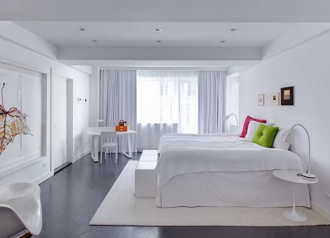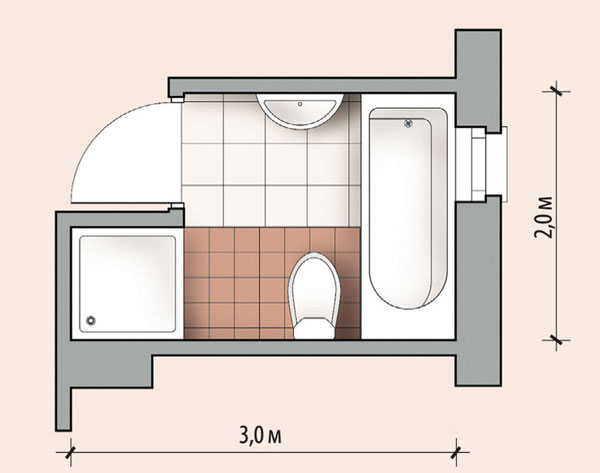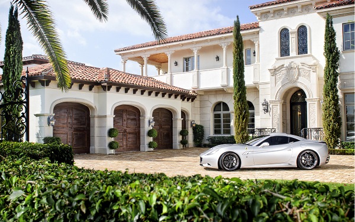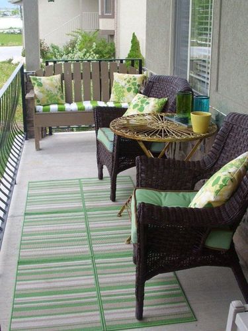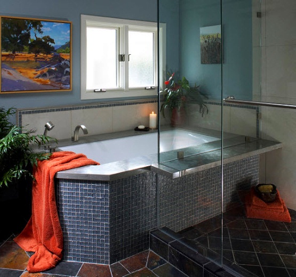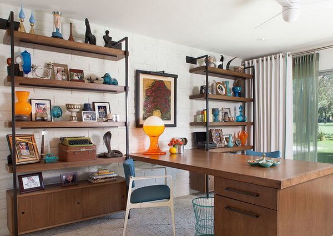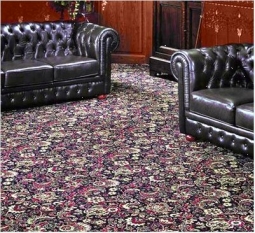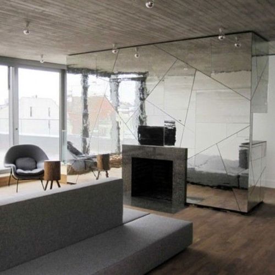Narrow Corridor − Ideas for DecoratingEntrance in any premise, whether it is a house or an apartment starts from the corridor. Numerous apartments' owners are the owners of the narrow and seemingly cramped corridors. Therefore, it becomes a kind of problem, especially during the next repair, where it would be desirable to get rid of it, but there are even no assumptions about how to do it. Therefore, in this article we will discuss our vision for the narrow corridor issue and about how this problem can be solved. Turn Problem into DignityIn order to make quality repairs with design's approach in the narrow corridor, it is necessary to know a few secrets and techniques that will help transform the "misfortune" into the advantage. Let us start with the principal − design of walls and floors in the hallway. Perception of any room begins with its colors and shades. So, when any visitor comes into the corridor, his eyes firstly perceive which shades are dominated in it, and this formed his spatial perception. Dark colors are not used to the narrow corridor to seem the latter more spacious and wide. Do not turn your corridor into the "tunnel" from which there is no escape. Use bright colors; they will make a bright and spacious hallway. Avoid wallpapering or flooring with longitudinal stripes − they are only aggravate the situation and make the corridor longer.
Of course, to solve this problem it is necessary properly to approach the issue of the selection of furniture. Here everything is much simpler than it may seem at the first glance. For start let us define what should be in the hallway? It is desirable that it has a shelf or cupboard for shoes − shoes located just under your feet on the floor considered vulgar. It is much more convenient to leave them on the shelf or in the shoe cabinet. Also, in the hallway you must install a hanger for clothing, or a cabinet, in which will be stored winter and outerwear clothes. And, of course, necessarily, in the hallway there is necessary to install a mirror, and preferably two, and at full-length. Firstly, the mirrors in the hallway are very useful things, and secondly, they help to smooth the problem of a narrow corridor, visually expand it. Also, arrange a good lighting in your hallway − instead of a single lightbulb, set the number of LED-ones and do the mirror's illumination. Actually, the design ideas and photos of a narrow corridor, you can see below.
More articles on the topic: - What Should Be Interior of Corridor? (45 photos) | |
|
| |
15 Unique Variants Novelties for Bedroom Drapes
Brick for Interior Design − in Spirit of Modernity
Bedroom in Minimal Art Style
Design of Bathroom. How to Lay Tile?
Expensive Ones, Rich Mansions and Homes. 50 Photo
Small Balcony − How to Make It Cozy?
Mosaic Tiles in Interior
Shelving at Home Interior − 30 Photos
Industrial Carpeting: All That Needs to Be Known to Buyer
Mirrored Panels for Walls − Ideas with Photos
