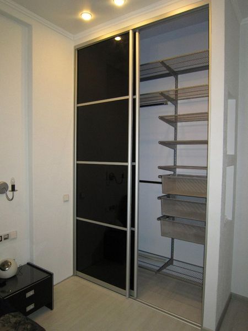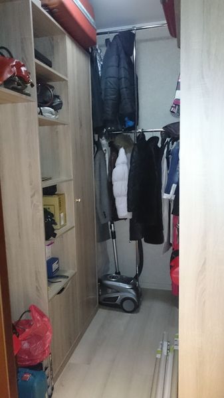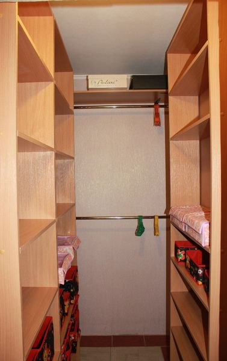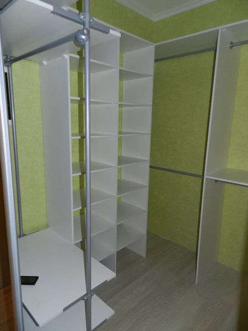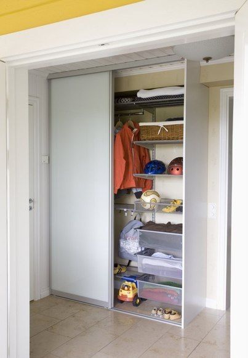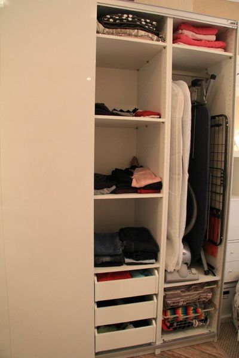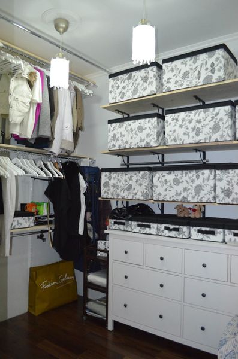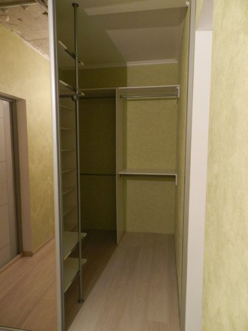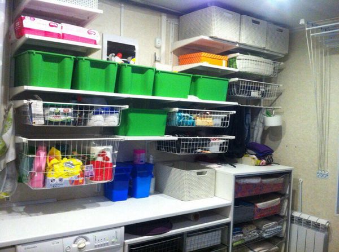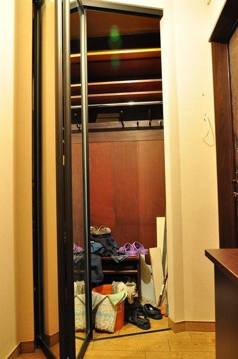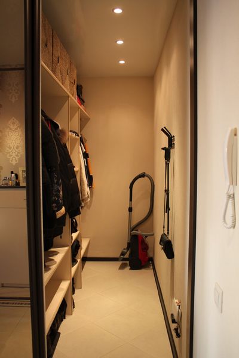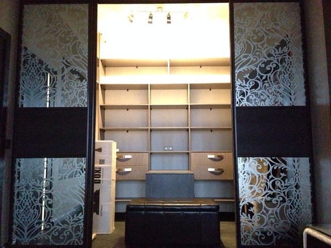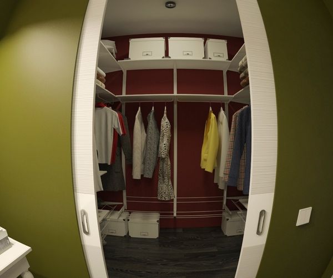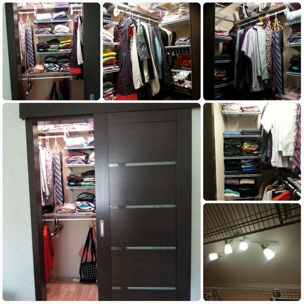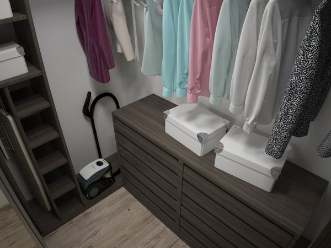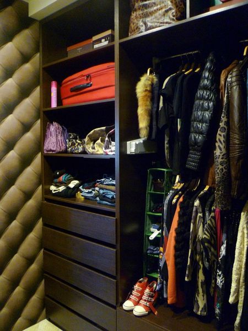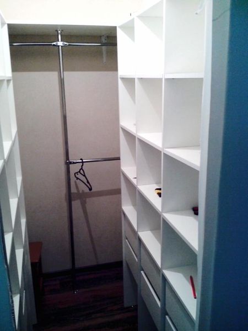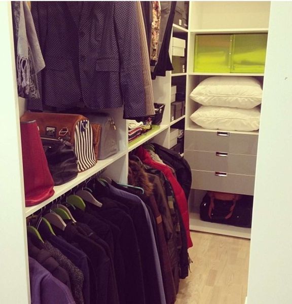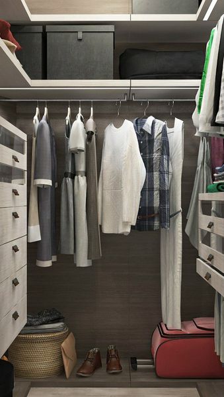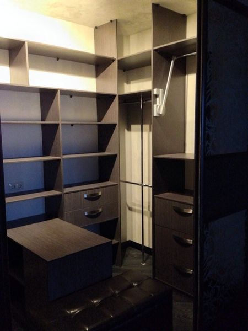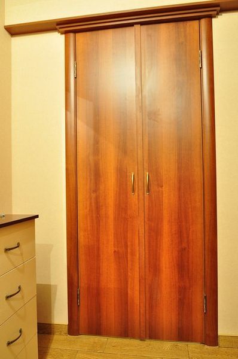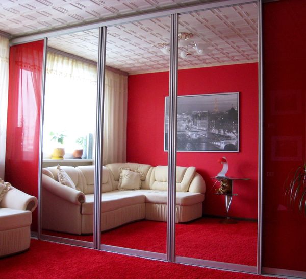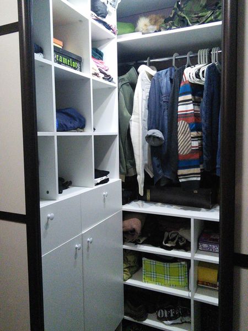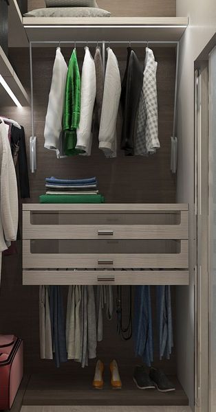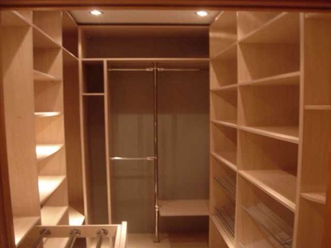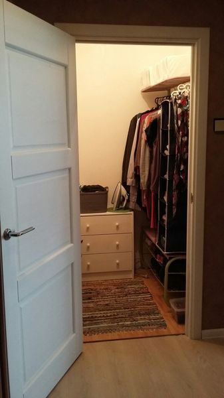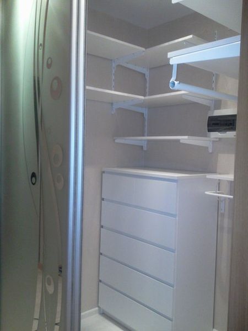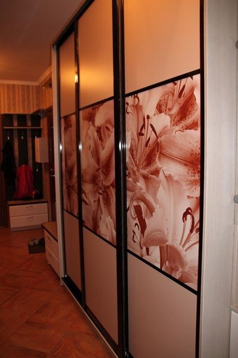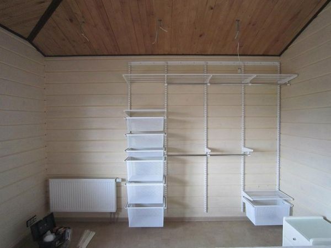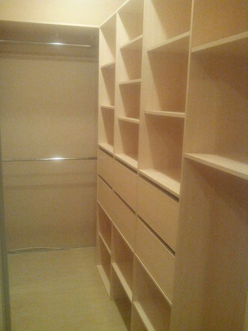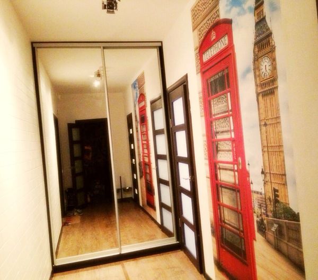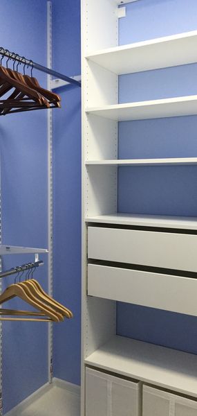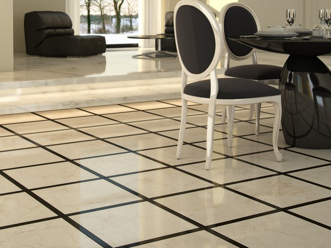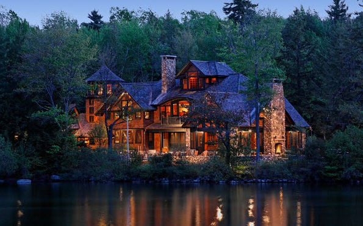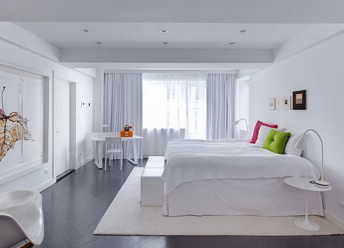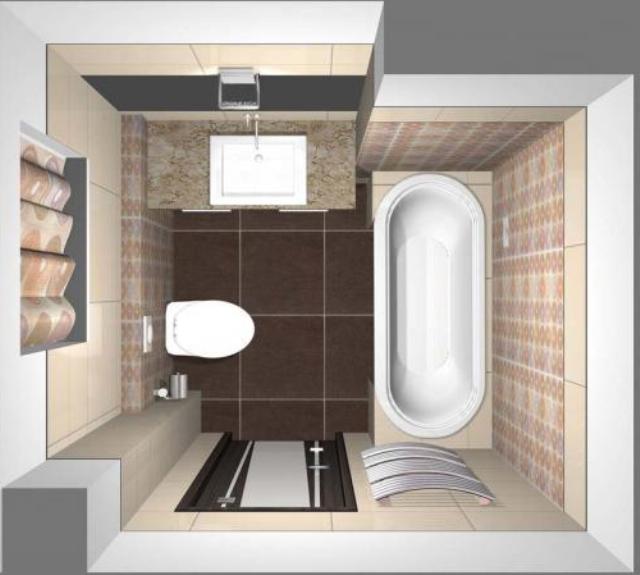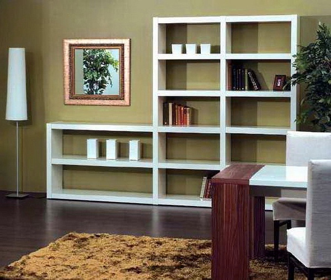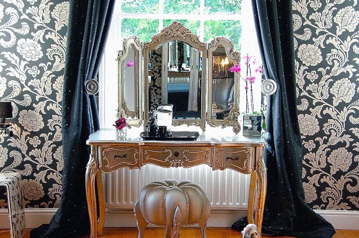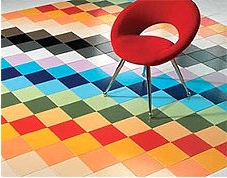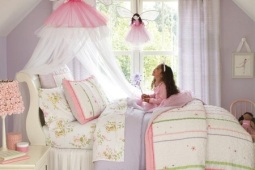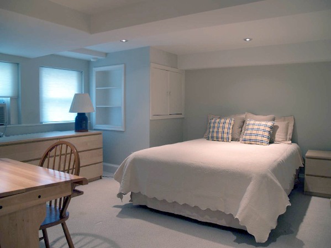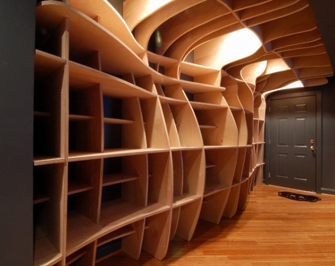Hallway Variants with Your Own Hands (35 Photos)Turning the utility room into the hallway for storage of clothing and footwear − is the ideal solution for living space. As a rule, there are pantries in the old apartment houses, which were originally conceived as a place to store anyone home preservation and other familial dribs and drabs.Currently, the demand for it has decreased, and now, to make full use of the utility room, more appropriate to turn it into a dressing room. There are many variants of how to do it. In this article, we will tell and show photos of hallways made with the host's hands. The first variant − it is to leave the utility room according to the house plan, by doing its overhaul. In this case, it is completely free from things, furniture, shelves and other items. As a result, there must remain four bare walls.  After the necessary procedures on the walls, floor and ceiling (including some work with the color of the room), furniture and related items for storage are set in the hallway. This includes shelves, mounted rod-hangers for clothes, etc. The second variant of the hallway arranging with your own hands is more radical. It consists in the complete dismantling of the utility room as such. However before, you need to make sure that the utility room's walls are not load-bearing, and even get a formal permission by the local authorities. If all these things are possible, you will be ready for action.  So, make the hallway with your own hands quite by forcing anyone who has this desire. Next, let us lower consider the selection of photos of self-made hallways.
More articles on the topic: - Book Racks for Home − 50 Ideas with Photos - Construction Ideas of Unusual Shelves for Domestic Purposes - Bookshelves − Some Interesting Ideas about Them | |
|
| |
Dimensions of Floor Tile
Houses in Chalet-Style
Bedroom in Minimal Art Style
Design of Small Bathroom. What Color of Tiles to Choose to Visually Enlarge Space?
Book Racks for Home − 50 Ideas with Photos
Lady's Sanctum as Part of Interior
Secrets of Buying and Laying Ceramic Tiles
Nursery Room for Girl
Bedroom in Zen Style − Harmony and Relaxation
Bookshelves − Some Interesting Ideas about Them

